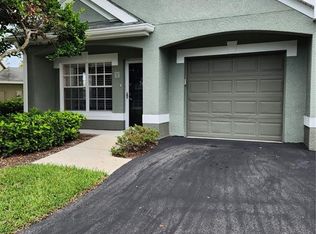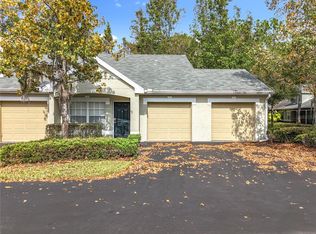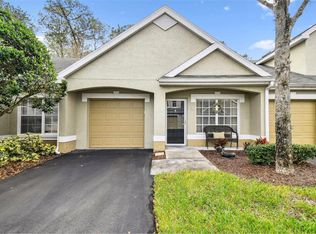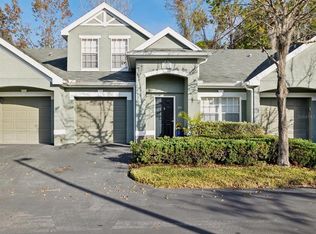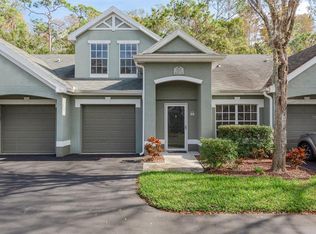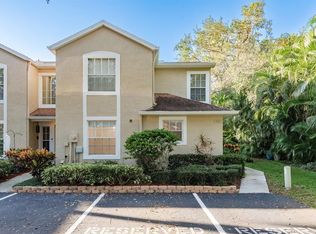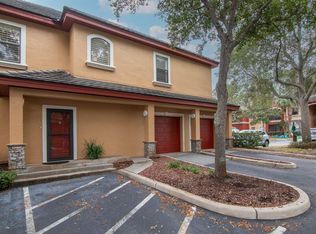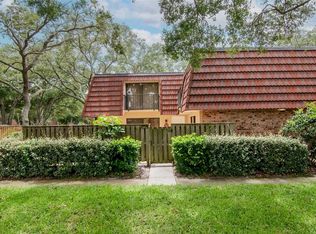BACK ON MARKET. FHA ASSUMABLE Townhome at 3.75. Great opportunity for a low monthly payment. BELOW MARKET VALUE FOR A 3 BEDROOM.!! What's not to love about the location of this 3 bedroom townhome conveniently located across from pool and mailboxes and extra parking. Downstairs is completely tiled and easy to care for. Upper level stairs and bedrooms have laminate flooring. The front exposure of this townhome faces the morning sun and the back of the property has shade trees with privacy. Complete with a privately screened-in tiled patio where you can enjoy your coffee or glass of wine! One car garage with washer and dryer. The appliances are all in working condition. NEW HVAC was installed (2024) with a transferable warranty. Complete Duct work cleaning was included. Beautiful pool and spa that are well maintained and a Clubhouse that has a gym and pool table for all owners to enjoy, Seller's relocating and are offering at a great price. Walking distance, to Brooker Creek Plaza, restaurants, shopping. The YMCA is across the street along with the beautiful Pinellas Trail which takes you for 50 plus miles south or north. John Chesnut Park on Lake Tarpon is less than a mile away. Easy access to Tampa International Airport and Tampa Bay's shopping malls. Don't miss this opportunity.
For sale
Price increase: $10K (12/18)
$278,000
3673 Kings Rd APT 102, Palm Harbor, FL 34685
3beds
1,559sqft
Est.:
Townhouse
Built in 2002
39.43 Acres Lot
$-- Zestimate®
$178/sqft
$591/mo HOA
What's special
One car garageLaminate flooringPrivately screened-in tiled patioBeautiful pool and spaShade trees with privacy
- 346 days |
- 1,252 |
- 34 |
Zillow last checked: 8 hours ago
Listing updated: December 21, 2025 at 01:09pm
Listing Provided by:
Maria Rocheleau 727-409-2020,
WATERFORD REALTY, INC. 727-409-2020
Source: Stellar MLS,MLS#: TB8348167 Originating MLS: Suncoast Tampa
Originating MLS: Suncoast Tampa

Tour with a local agent
Facts & features
Interior
Bedrooms & bathrooms
- Bedrooms: 3
- Bathrooms: 3
- Full bathrooms: 2
- 1/2 bathrooms: 1
Primary bedroom
- Features: Walk-In Closet(s)
- Level: First
- Area: 158.4 Square Feet
- Dimensions: 14.4x11
Bedroom 2
- Features: Built-in Closet
- Level: Second
- Area: 140.36 Square Feet
- Dimensions: 11.6x12.1
Bedroom 3
- Features: Built-in Closet
- Level: Second
- Area: 146.16 Square Feet
- Dimensions: 11.6x12.6
Dining room
- Level: First
- Area: 148.8 Square Feet
- Dimensions: 12.4x12
Great room
- Level: First
- Area: 278.08 Square Feet
- Dimensions: 17.6x15.8
Kitchen
- Features: Pantry, No Closet
- Level: First
- Area: 76 Square Feet
- Dimensions: 8x9.5
Heating
- Electric
Cooling
- Central Air
Appliances
- Included: Convection Oven, Dishwasher, Disposal, Dryer, Electric Water Heater, Ice Maker, Range, Refrigerator, Washer
- Laundry: In Garage
Features
- Cathedral Ceiling(s), Ceiling Fan(s), High Ceilings, Open Floorplan, Primary Bedroom Main Floor, Walk-In Closet(s)
- Flooring: Ceramic Tile, Laminate
- Doors: Sliding Doors
- Windows: Window Treatments
- Has fireplace: No
Interior area
- Total structure area: 1,559
- Total interior livable area: 1,559 sqft
Video & virtual tour
Property
Parking
- Total spaces: 1
- Parking features: Garage - Attached
- Attached garage spaces: 1
- Details: Garage Dimensions: 12x24
Features
- Levels: Two
- Stories: 2
- Patio & porch: Covered, Rear Porch, Screened
- Exterior features: Irrigation System, Lighting, Private Mailbox, Sprinkler Metered
- Has view: Yes
- View description: Park/Greenbelt, Trees/Woods
Lot
- Size: 39.43 Acres
- Residential vegetation: Trees/Landscaped
Details
- Parcel number: 272716950600011020
- Special conditions: None
Construction
Type & style
- Home type: Townhouse
- Architectural style: Contemporary
- Property subtype: Townhouse
Materials
- Block, Wood Frame
- Foundation: Slab
- Roof: Shingle
Condition
- Completed
- New construction: No
- Year built: 2002
Utilities & green energy
- Sewer: Public Sewer
- Water: Public
- Utilities for property: Cable Available, Electricity Connected, Sewer Connected
Community & HOA
Community
- Features: Association Recreation - Owned, Buyer Approval Required, Clubhouse, Community Mailbox, Deed Restrictions, Fitness Center, Gated Community - No Guard, Irrigation-Reclaimed Water, Playground, Pool
- Subdivision: WATERFORD AT PALM HARBOR LUXURY CONDO
HOA
- Has HOA: Yes
- Amenities included: Clubhouse, Fitness Center, Gated, Maintenance, Playground, Pool, Spa/Hot Tub
- Services included: Community Pool, Reserve Fund, Fidelity Bond, Insurance, Maintenance Structure, Maintenance Grounds, Maintenance Repairs, Manager, Pest Control, Pool Maintenance, Private Road, Trash
- HOA fee: $591 monthly
- HOA name: Rebekah Anderson
- HOA phone: 813-936-4111
- Pet fee: $0 monthly
Location
- Region: Palm Harbor
Financial & listing details
- Price per square foot: $178/sqft
- Tax assessed value: $297,184
- Annual tax amount: $3,691
- Date on market: 2/7/2025
- Cumulative days on market: 194 days
- Listing terms: Assumable,Cash,Conventional,FHA
- Ownership: Condominium
- Total actual rent: 0
- Electric utility on property: Yes
- Road surface type: Paved
Estimated market value
Not available
Estimated sales range
Not available
$2,669/mo
Price history
Price history
| Date | Event | Price |
|---|---|---|
| 12/18/2025 | Price change | $278,000+3.7%$178/sqft |
Source: | ||
| 12/16/2025 | Listed for sale | $268,000$172/sqft |
Source: | ||
| 7/18/2025 | Pending sale | $268,000$172/sqft |
Source: | ||
| 7/11/2025 | Price change | $268,000-4.3%$172/sqft |
Source: | ||
| 6/9/2025 | Price change | $279,900-1.8%$180/sqft |
Source: | ||
Public tax history
Public tax history
| Year | Property taxes | Tax assessment |
|---|---|---|
| 2024 | $3,692 +2% | $244,577 +3% |
| 2023 | $3,621 +3% | $237,453 +3% |
| 2022 | $3,515 +2.6% | $230,537 +31.3% |
Find assessor info on the county website
BuyAbility℠ payment
Est. payment
$2,432/mo
Principal & interest
$1325
HOA Fees
$591
Other costs
$517
Climate risks
Neighborhood: 34685
Nearby schools
GreatSchools rating
- 9/10Cypress Woods Elementary SchoolGrades: PK-5Distance: 0.8 mi
- 7/10Joseph L. Carwise Middle SchoolGrades: 6-8Distance: 2.5 mi
- 7/10East Lake High SchoolGrades: PK,9-12Distance: 1.8 mi
Schools provided by the listing agent
- Elementary: Cypress Woods Elementary-PN
- Middle: Carwise Middle-PN
- High: East Lake High-PN
Source: Stellar MLS. This data may not be complete. We recommend contacting the local school district to confirm school assignments for this home.
- Loading
- Loading
