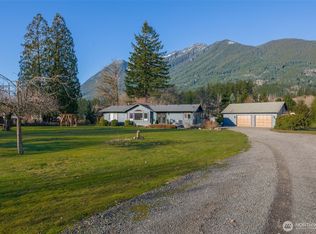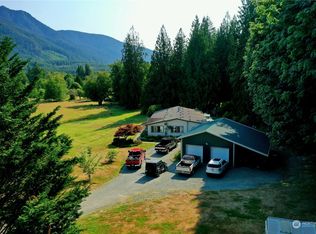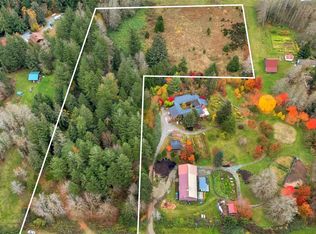Sold
Listed by:
Jennifer Leigh,
Windermere RE Arlington
Bought with: KW North Sound
$695,000
36725 Swede Heaven Road, Arlington, WA 98223
3beds
2,185sqft
Single Family Residence
Built in 1985
2.78 Acres Lot
$764,100 Zestimate®
$318/sqft
$3,191 Estimated rent
Home value
$764,100
$718,000 - $818,000
$3,191/mo
Zestimate® history
Loading...
Owner options
Explore your selling options
What's special
{FIRST TIME ON THE MARKET IN OVER 25 YEARS} OH. THE. VIEWS. Not your cookie-cutter home! Tongue & groove ceilings with wood beams vault to the wall of windows in the living room. TONS of natural light, free standing gas stove for additional heat source & dining room alcove. Updated kitchen boasts a gas cooktop, granite c/t's, tiled backsplash, eating bar and a HUGE pantry closet w/built-ins. The king-sized master suite has a bonus room, private BTH, walk-in closet and door to deck & hot tub! Mature landscaping, babbling seasonal creek, fruit trees-and ALL level pasture! Detached 2 car garage w/ workshop area has 2 openers & its own electrical panel. Tucked away in the Stilly Valley & only minutes from Darrington and 20 minutes to Arlington!
Zillow last checked: 8 hours ago
Listing updated: June 16, 2023 at 02:12pm
Listed by:
Jennifer Leigh,
Windermere RE Arlington
Bought with:
Allen Rel, 21003137
KW North Sound
Source: NWMLS,MLS#: 2063726
Facts & features
Interior
Bedrooms & bathrooms
- Bedrooms: 3
- Bathrooms: 2
- Full bathrooms: 1
- 3/4 bathrooms: 1
- Main level bedrooms: 3
Primary bedroom
- Level: Main
Bedroom
- Level: Main
Bedroom
- Level: Main
Bathroom full
- Level: Main
Bathroom three quarter
- Level: Main
Bonus room
- Level: Main
Dining room
- Level: Main
Entry hall
- Level: Main
Kitchen with eating space
- Level: Main
Living room
- Level: Main
Utility room
- Level: Main
Heating
- Fireplace(s)
Cooling
- None
Appliances
- Included: Dishwasher_, Dryer, Microwave_, Refrigerator_, StoveRange_, Washer, Dishwasher, Microwave, Refrigerator, StoveRange
Features
- Bath Off Primary, Ceiling Fan(s), Dining Room, Walk-In Pantry
- Flooring: Concrete, Laminate, Vinyl, Carpet
- Windows: Double Pane/Storm Window, Skylight(s)
- Basement: None
- Number of fireplaces: 1
- Fireplace features: Gas, Main Level: 1, Fireplace
Interior area
- Total structure area: 2,185
- Total interior livable area: 2,185 sqft
Property
Parking
- Total spaces: 2
- Parking features: Detached Garage
- Garage spaces: 2
Features
- Levels: One
- Stories: 1
- Entry location: Main
- Patio & porch: Concrete, Laminate, Wall to Wall Carpet, Bath Off Primary, Ceiling Fan(s), Double Pane/Storm Window, Dining Room, Hot Tub/Spa, Skylight(s), Vaulted Ceiling(s), Walk-In Closet(s), Walk-In Pantry, Fireplace
- Has spa: Yes
- Spa features: Indoor
- Has view: Yes
- View description: Mountain(s), Territorial
- Waterfront features: Creek
Lot
- Size: 2.78 Acres
- Dimensions: 209 x 549
- Features: Paved, Deck, Hot Tub/Spa, Patio, Shop
- Topography: Level
- Residential vegetation: Fruit Trees, Pasture
Details
- Parcel number: 32080200402700
- Zoning description: Jurisdiction: County
- Special conditions: Standard
Construction
Type & style
- Home type: SingleFamily
- Property subtype: Single Family Residence
Materials
- Wood Siding
- Foundation: Poured Concrete
- Roof: Composition
Condition
- Good
- Year built: 1985
Utilities & green energy
- Electric: Company: PUD
- Sewer: Septic Tank, Company: Septic
- Water: Individual Well, Company: Individual well
- Utilities for property: Zipley
Community & neighborhood
Location
- Region: Arlington
- Subdivision: Whitehorse
Other
Other facts
- Listing terms: Cash Out,Conventional,FHA,VA Loan
- Cumulative days on market: 721 days
Price history
| Date | Event | Price |
|---|---|---|
| 6/14/2023 | Sold | $695,000+0.7%$318/sqft |
Source: | ||
| 5/18/2023 | Pending sale | $689,950$316/sqft |
Source: | ||
| 5/4/2023 | Listed for sale | $689,950+819.9%$316/sqft |
Source: | ||
| 5/1/1998 | Sold | $75,000-44.4%$34/sqft |
Source: Public Record Report a problem | ||
| 4/25/1996 | Sold | $135,000$62/sqft |
Source: Public Record Report a problem | ||
Public tax history
| Year | Property taxes | Tax assessment |
|---|---|---|
| 2024 | $4,812 +6.5% | $672,400 +9.7% |
| 2023 | $4,518 +406.6% | $612,800 -15.2% |
| 2022 | $892 +49.3% | $722,700 +38.8% |
Find assessor info on the county website
Neighborhood: 98223
Nearby schools
GreatSchools rating
- 5/10Darrington Elementary SchoolGrades: PK-8Distance: 6.6 mi
- 5/10Darrington Sr High SchoolGrades: 9-12Distance: 6.6 mi
Schools provided by the listing agent
- Elementary: Darrington Elem
- Middle: Darrington Mid
- High: Darrington Snr High
Source: NWMLS. This data may not be complete. We recommend contacting the local school district to confirm school assignments for this home.
Get a cash offer in 3 minutes
Find out how much your home could sell for in as little as 3 minutes with a no-obligation cash offer.
Estimated market value$764,100
Get a cash offer in 3 minutes
Find out how much your home could sell for in as little as 3 minutes with a no-obligation cash offer.
Estimated market value
$764,100



