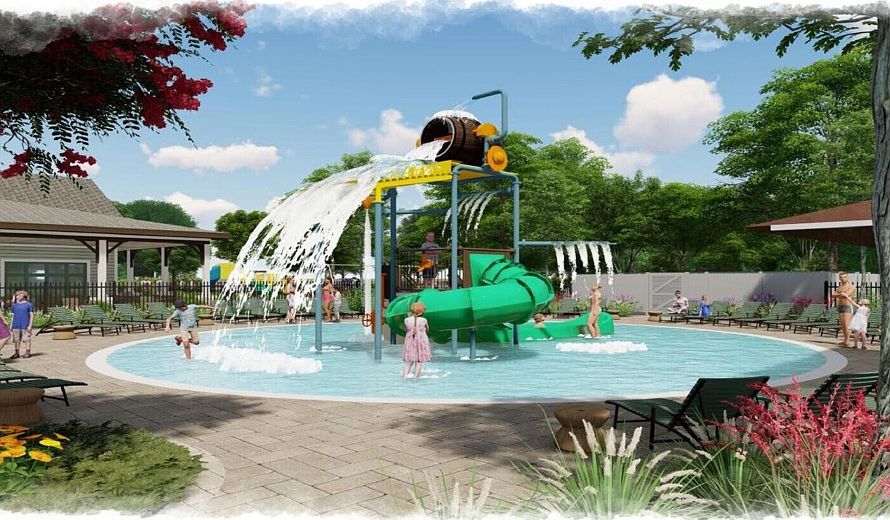Fall in love with the elegant Ashby floorplan, beautifully presented with our classic Traditional Elevation. This stunning 4 Bedroom, 3 Bathroom new construction home offers a bright and airy Open-Concept design, perfect for relaxed living and effortless entertaining. The show-stopping Gourmet Kitchen is a chef's dream, featuring sleek stainless-steel Whirlpool Appliances, pristine Winstead White Cabinets, a striking Ripple Arctic designer Backsplash, gleaming Quartz Countertops, Large Island with upgraded cabinetry, and a Walk-In Pantry. The inviting Gathering Room with a Tray Ceiling flows seamlessly to the Covered Lanai through large sliding glass doors—perfect for enjoying Florida's indoor-outdoor lifestyle. Warm Luxury Vinyl Plank Flooring adds style and comfort throughout. The serene Owner's Suite is your personal retreat, boasting a spa-like En Suite with Dual Quartz Vanities, a Walk-In Shower, private Water Closet, and generous Walk-In Closet. Tour this exceptional dream home!
Pending
$449,910
3672 ZYDECO Loop, Green Cove Springs, FL 32043
4beds
2,204sqft
Single Family Residence
Built in 2025
0.26 Acres Lot
$445,200 Zestimate®
$204/sqft
$13/mo HOA
- 77 days |
- 9 |
- 0 |
Zillow last checked: 7 hours ago
Listing updated: August 20, 2025 at 08:38am
Listed by:
SABRINA LOZADO BASTARDO 904-447-2080,
PULTE REALTY OF NORTH FLORIDA, LLC.
Source: realMLS,MLS#: 2101113
Travel times
Schedule tour
Select your preferred tour type — either in-person or real-time video tour — then discuss available options with the builder representative you're connected with.
Facts & features
Interior
Bedrooms & bathrooms
- Bedrooms: 4
- Bathrooms: 3
- Full bathrooms: 3
Heating
- Central
Cooling
- Central Air, Separate Meters
Appliances
- Included: Convection Oven, Dishwasher, Disposal, Electric Cooktop, Electric Oven, Microwave, Plumbed For Ice Maker
- Laundry: Electric Dryer Hookup, In Unit
Features
- Breakfast Nook, Eat-in Kitchen, Entrance Foyer, Kitchen Island, Open Floorplan, Pantry, Primary Bathroom - Shower No Tub, Smart Thermostat, Split Bedrooms, Walk-In Closet(s)
- Flooring: Carpet, Tile, Vinyl
Interior area
- Total interior livable area: 2,204 sqft
Video & virtual tour
Property
Parking
- Total spaces: 3
- Parking features: Garage, Garage Door Opener
- Garage spaces: 3
Features
- Levels: One
- Stories: 1
- Patio & porch: Rear Porch
Lot
- Size: 0.26 Acres
- Dimensions: 60' x 130'
Details
- Parcel number: 15052500933800666
- Zoning description: Residential
Construction
Type & style
- Home type: SingleFamily
- Architectural style: Ranch,Traditional
- Property subtype: Single Family Residence
Materials
- Fiber Cement, Frame
- Roof: Shingle
Condition
- Under Construction
- New construction: Yes
- Year built: 2025
Details
- Builder name: Pulte Homes
Utilities & green energy
- Water: Public
- Utilities for property: Cable Available, Electricity Available, Sewer Available, Water Available
Community & HOA
Community
- Subdivision: Hyland Trail
HOA
- Has HOA: Yes
- Amenities included: Children's Pool, Clubhouse, Dog Park, Fitness Center, Jogging Path, Park, Pickleball, Playground, Tennis Court(s)
- HOA fee: $13 monthly
Location
- Region: Green Cove Springs
Financial & listing details
- Price per square foot: $204/sqft
- Tax assessed value: $65,000
- Annual tax amount: $3,706
- Date on market: 7/29/2025
- Listing terms: Cash,Conventional,FHA,VA Loan
About the community
Now Selling in Clay County, Pulte Homes at Hyland Trail! This stunning master-planned community offers the perfect mix of nature combined with state-of-the-art amenities and engaging social spaces. Residents will have access to a range of amenities, such as a clubhouse, fitness center, resort-style pool, playground, multi-purpose athletic field, pickleball courts, nature trails through the open wooded preserve, and more. Join our interest list or visit our model homes TODAY for more information!
Source: Pulte

