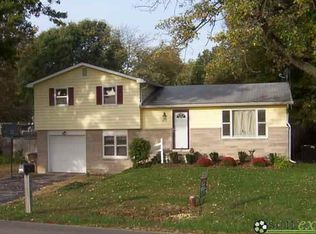Wonderful tri-level in convenient location. This 3 bedroom (possible 5 BR), 2 full bath home has been recently updated w/great curb appeal. The updated kitchen includes new cabinets, counter tops & appliances. Both baths have been updated plus new flooring, interior paint & light fixtures throughout. Extra large garage for storage plus a storage barn in the huge fenced back yard w/patio for entertaining. The finished basement may be 2 additional BR's. Priced to sell below appraised value!
This property is off market, which means it's not currently listed for sale or rent on Zillow. This may be different from what's available on other websites or public sources.

