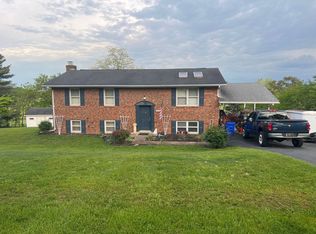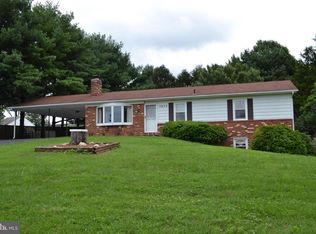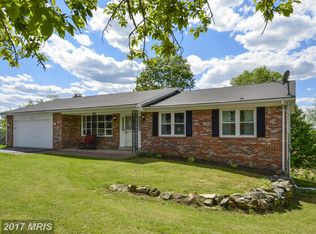Sold for $489,900 on 06/27/25
$489,900
3672 Ridgeview Rd, Ijamsville, MD 21754
4beds
1,672sqft
Single Family Residence
Built in 1978
0.55 Acres Lot
$488,100 Zestimate®
$293/sqft
$2,806 Estimated rent
Home value
$488,100
$459,000 - $522,000
$2,806/mo
Zestimate® history
Loading...
Owner options
Explore your selling options
What's special
Welcome to 3672 Ridgeview Road – A hidden gem on a peaceful cul-de-sac & .55 acre yard, Nestled in a countryside setting with city convenience, this unique and charming brick front split-foyer home offers comfort, space, and privacy on a .55-acre lot, backing to mature trees. Lovingly maintained by its original owner with upgrades and improvements through out the years, this home exudes pride of ownership and is ready for your personal updates and decorating touches. Upstairs, you'll find three spacious bedrooms and two full bathrooms while the lower level features a large family room with brick walled fireplace, an additional fourth bedroom, plenty of storage with a level walkout basement to the rear yard. The versatile floor plan allows for endless possibilities—whether you’re expanding your living space, working from home, or accommodating guests. Enjoy the convenience of off-street parking , close proximity to major commuter routes. Don’t miss your chance to own this Ridgeview retreat with unbeatable potential!
Zillow last checked: 8 hours ago
Listing updated: July 09, 2025 at 10:57am
Listed by:
Sharon Crisafulli 301-536-5006,
Berkshire Hathaway HomeServices PenFed Realty,
Co-Listing Agent: Noreen Nelligan Herrod 240-731-9258,
Berkshire Hathaway HomeServices PenFed Realty
Bought with:
Tracy Grubb, 323408
Samson Properties
Source: Bright MLS,MLS#: MDFR2064578
Facts & features
Interior
Bedrooms & bathrooms
- Bedrooms: 4
- Bathrooms: 2
- Full bathrooms: 2
- Main level bathrooms: 2
- Main level bedrooms: 3
Bedroom 1
- Level: Main
Bedroom 2
- Level: Main
Bedroom 3
- Level: Main
Bedroom 4
- Level: Lower
Dining room
- Level: Main
Family room
- Level: Lower
Kitchen
- Level: Main
Living room
- Level: Main
Storage room
- Level: Lower
Heating
- Heat Pump, Electric
Cooling
- Central Air, Electric
Appliances
- Included: Electric Water Heater
- Laundry: In Basement
Features
- Formal/Separate Dining Room, Eat-in Kitchen, Primary Bath(s)
- Basement: Full,Finished,Exterior Entry
- Number of fireplaces: 1
- Fireplace features: Brick
Interior area
- Total structure area: 1,672
- Total interior livable area: 1,672 sqft
- Finished area above ground: 1,144
- Finished area below ground: 528
Property
Parking
- Total spaces: 4
- Parking features: Attached Carport, Driveway
- Carport spaces: 2
- Uncovered spaces: 2
Accessibility
- Accessibility features: None
Features
- Levels: Split Foyer,Two
- Stories: 2
- Pool features: None
Lot
- Size: 0.55 Acres
- Features: Backs to Trees, Cul-De-Sac, Front Yard, Level
Details
- Additional structures: Above Grade, Below Grade
- Parcel number: 1109227857
- Zoning: R1
- Special conditions: Standard
Construction
Type & style
- Home type: SingleFamily
- Property subtype: Single Family Residence
Materials
- Frame
- Foundation: Other
Condition
- New construction: No
- Year built: 1978
Utilities & green energy
- Sewer: Septic Exists
- Water: Well
Community & neighborhood
Location
- Region: Ijamsville
- Subdivision: Highview
Other
Other facts
- Listing agreement: Exclusive Right To Sell
- Ownership: Fee Simple
Price history
| Date | Event | Price |
|---|---|---|
| 6/27/2025 | Sold | $489,900$293/sqft |
Source: | ||
| 5/30/2025 | Contingent | $489,900$293/sqft |
Source: | ||
| 5/23/2025 | Listed for sale | $489,900$293/sqft |
Source: | ||
Public tax history
| Year | Property taxes | Tax assessment |
|---|---|---|
| 2025 | $4,414 +11.4% | $349,133 +7.7% |
| 2024 | $3,963 +7.9% | $324,300 +3.5% |
| 2023 | $3,673 +3.6% | $313,433 -3.4% |
Find assessor info on the county website
Neighborhood: 21754
Nearby schools
GreatSchools rating
- 10/10Green Valley Elementary SchoolGrades: K-5Distance: 0.6 mi
- 8/10Windsor Knolls Middle SchoolGrades: 6-8Distance: 1 mi
- 9/10Urbana High SchoolGrades: 9-12Distance: 3.7 mi
Schools provided by the listing agent
- District: Frederick County Public Schools
Source: Bright MLS. This data may not be complete. We recommend contacting the local school district to confirm school assignments for this home.

Get pre-qualified for a loan
At Zillow Home Loans, we can pre-qualify you in as little as 5 minutes with no impact to your credit score.An equal housing lender. NMLS #10287.
Sell for more on Zillow
Get a free Zillow Showcase℠ listing and you could sell for .
$488,100
2% more+ $9,762
With Zillow Showcase(estimated)
$497,862

