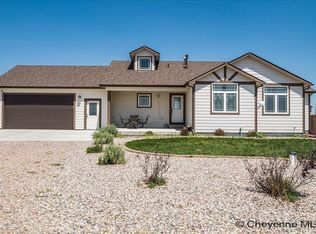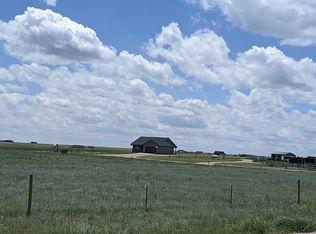Brand-new construction by Leaning Tree Homes in Walden Tracts Subdivision. Spacious, open, ranch-style floor plan (The "Hannah Plan") featuring 3 bedrooms, 3 baths, 3-car attached garage. Central air conditioning. On 35+ acres just minutes east of Cheyenne. Directions: Go East on I-80 to Campstool Rd Exit. Go east 10 miles on Campstool Rd. Right on Patric Rd. This is a "Hannah Model." Interior photos of a previously built model. Estimated Completion April 2022.
This property is off market, which means it's not currently listed for sale or rent on Zillow. This may be different from what's available on other websites or public sources.

