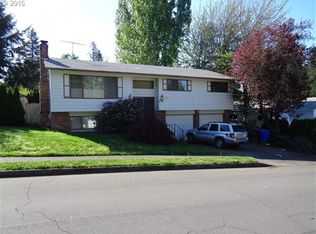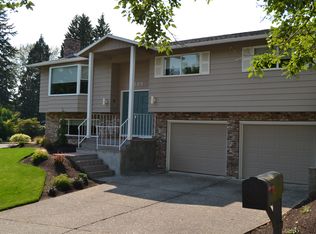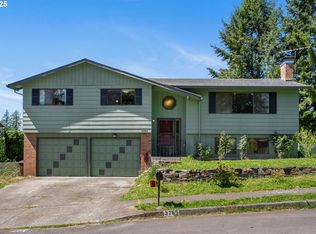Sold
$469,900
3672 NE 3rd St, Gresham, OR 97030
3beds
1,835sqft
Residential, Single Family Residence
Built in 1978
7,840.8 Square Feet Lot
$489,800 Zestimate®
$256/sqft
$2,805 Estimated rent
Home value
$489,800
$465,000 - $514,000
$2,805/mo
Zestimate® history
Loading...
Owner options
Explore your selling options
What's special
If you are looking for a great, move-in ready single level home in Gresham, this is it! This tastefully updated and very well maintained home features a beautiful kitchen with stylish quartz countertops and stainless steel appliances, ample storage and a pantry. There is a huge family room with a gorgeous stone fireplace and large windows that provide lots of natural light. You can cozy up to a nice fire in the winter, or chill out with central air conditioning during the summer. The living room has a skylight to bring in natural light to that side of the home, and a slider that leads out to your private, fenced backyard with a big concrete patio and an outdoor gas fireplace, perfect for entertaining. All 3 bedrooms are oversized. The primary bedroom has double closets and an en-suite bath with walk-in shower. The laundry/utility room has a convenient half bath. Work from home? The formal dining room off the family room is a perfect space for your home office with a nice large window overlooking the backyard. The home sits on a large corner lot with an extra wide driveway and RV parking. The front, back and side yard have in-ground sprinklers. The front/side yard is terraced with a nice retaining wall, and the back yard is fully fenced with a row of trees providing privacy. The large 12x11 steel frame shed is brand new and perfect for storing all your patio furniture and yard tools. It is really nice, and your neighbors will likely have "Shed Envy". A second storage shed is located on the side of the home. The garage has additional storage shelving and cabinetry to keep all your tools organized. All this in a nice, established neighborhood close to all Gresham has to offer. **Seller willing to offer $5,000 Buyer credit at close toward interest rate buy-down with acceptable offer**
Zillow last checked: 8 hours ago
Listing updated: December 20, 2023 at 11:38am
Listed by:
Tracy Hancock 503-212-2380,
Cascade Hasson Sotheby's International Realty
Bought with:
Matthew Claeys, 201111092
Keller Williams Sunset Corridor
Source: RMLS (OR),MLS#: 23440425
Facts & features
Interior
Bedrooms & bathrooms
- Bedrooms: 3
- Bathrooms: 3
- Full bathrooms: 2
- Partial bathrooms: 1
- Main level bathrooms: 3
Primary bedroom
- Features: Ceiling Fan, Double Closet, Walkin Shower, Wallto Wall Carpet
- Level: Main
- Area: 165
- Dimensions: 15 x 11
Bedroom 2
- Features: Wallto Wall Carpet
- Level: Main
- Area: 192
- Dimensions: 16 x 12
Bedroom 3
- Features: Wallto Wall Carpet
- Level: Main
- Area: 144
- Dimensions: 12 x 12
Dining room
- Features: Laminate Flooring
- Level: Main
- Area: 110
- Dimensions: 11 x 10
Family room
- Features: Fireplace, Laminate Flooring
- Level: Main
- Area: 260
- Dimensions: 20 x 13
Kitchen
- Features: Dishwasher, Disposal, Microwave, Pantry, Free Standing Range, Laminate Flooring, Quartz
- Level: Main
- Area: 130
- Width: 10
Living room
- Features: Ceiling Fan, Skylight, Sliding Doors
- Level: Main
- Area: 143
- Dimensions: 13 x 11
Heating
- Forced Air, Fireplace(s)
Cooling
- Central Air
Appliances
- Included: Dishwasher, Disposal, Free-Standing Gas Range, Free-Standing Refrigerator, Gas Appliances, Microwave, Plumbed For Ice Maker, Stainless Steel Appliance(s), Free-Standing Range, Gas Water Heater
- Laundry: Laundry Room
Features
- Ceiling Fan(s), Quartz, Pantry, Double Closet, Walkin Shower
- Flooring: Laminate, Wall to Wall Carpet
- Doors: Sliding Doors
- Windows: Vinyl Frames, Skylight(s)
- Basement: Crawl Space
- Number of fireplaces: 1
- Fireplace features: Gas, Outside
Interior area
- Total structure area: 1,835
- Total interior livable area: 1,835 sqft
Property
Parking
- Total spaces: 2
- Parking features: Driveway, RV Access/Parking, RV Boat Storage, Attached
- Attached garage spaces: 2
- Has uncovered spaces: Yes
Accessibility
- Accessibility features: One Level, Accessibility
Features
- Levels: One
- Stories: 1
- Patio & porch: Patio
- Exterior features: Gas Hookup, Yard
- Fencing: Fenced
Lot
- Size: 7,840 sqft
- Features: Corner Lot, Level, Terraced, Sprinkler, SqFt 7000 to 9999
Details
- Additional structures: GasHookup, RVParking, RVBoatStorage, ToolShed
- Parcel number: R154925
Construction
Type & style
- Home type: SingleFamily
- Architectural style: Ranch
- Property subtype: Residential, Single Family Residence
Materials
- Brick, Vinyl Siding
- Foundation: Concrete Perimeter
- Roof: Composition
Condition
- Resale
- New construction: No
- Year built: 1978
Utilities & green energy
- Gas: Gas Hookup, Gas
- Sewer: Public Sewer
- Water: Public
Community & neighborhood
Location
- Region: Gresham
Other
Other facts
- Listing terms: Cash,Conventional,FHA,VA Loan
- Road surface type: Paved
Price history
| Date | Event | Price |
|---|---|---|
| 12/20/2023 | Sold | $469,900$256/sqft |
Source: | ||
| 11/21/2023 | Pending sale | $469,900$256/sqft |
Source: | ||
| 10/24/2023 | Price change | $469,900-2.1%$256/sqft |
Source: | ||
| 10/20/2023 | Price change | $479,900-1.9%$262/sqft |
Source: | ||
| 10/15/2023 | Pending sale | $489,000$266/sqft |
Source: | ||
Public tax history
| Year | Property taxes | Tax assessment |
|---|---|---|
| 2025 | $5,210 +4.5% | $256,030 +3% |
| 2024 | $4,987 +9.8% | $248,580 +3% |
| 2023 | $4,544 +2.9% | $241,340 +3% |
Find assessor info on the county website
Neighborhood: Powell Valley
Nearby schools
GreatSchools rating
- 5/10Powell Valley Elementary SchoolGrades: K-5Distance: 0.8 mi
- 1/10Gordon Russell Middle SchoolGrades: 6-8Distance: 0.4 mi
- 6/10Sam Barlow High SchoolGrades: 9-12Distance: 2.2 mi
Schools provided by the listing agent
- Elementary: Powell Valley
- Middle: Gordon Russell
- High: Sam Barlow
Source: RMLS (OR). This data may not be complete. We recommend contacting the local school district to confirm school assignments for this home.
Get a cash offer in 3 minutes
Find out how much your home could sell for in as little as 3 minutes with a no-obligation cash offer.
Estimated market value
$489,800
Get a cash offer in 3 minutes
Find out how much your home could sell for in as little as 3 minutes with a no-obligation cash offer.
Estimated market value
$489,800


