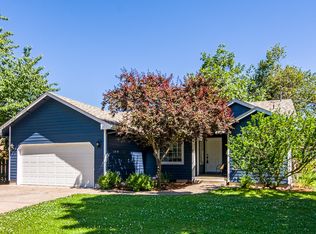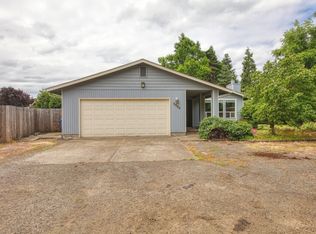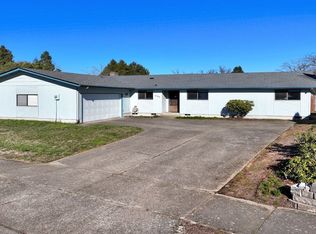Sold
$440,000
3672 Harlow Rd, Eugene, OR 97401
2beds
1,358sqft
Residential, Single Family Residence
Built in 1978
9,147.6 Square Feet Lot
$461,700 Zestimate®
$324/sqft
$1,997 Estimated rent
Home value
$461,700
$439,000 - $485,000
$1,997/mo
Zestimate® history
Loading...
Owner options
Explore your selling options
What's special
Rare Find!! Don't Miss this Unique Opportunity for dual living in this completely remodeled home located in the heart of Ferry Street Bridge! The main portion of the home offers 1 bedroom and 1 bathroom, Spacious, Open Layout with both a Living Room and a Family Room. Features include a completely updated kitchen, cozy wood burning fireplace and views of the beautifully landscaped back yard! Completely separate attached studio apartment features all new flooring, completely updated bathroom, kitchenette, stackable washer and dryer great storage and abundant natural light! This home can be used as 2 separate units for those looking for an income property or simply open the door and it can be all one house suitable for a variety of different uses. The Studio has been used as a successful Airbnb with a 5 Star Rating. Furnishings are negotiable for buyers looking to continue the Airbnb.
Zillow last checked: 8 hours ago
Listing updated: May 15, 2024 at 05:17am
Listed by:
Stephanie Coats 541-554-9435,
Keller Williams Realty Eugene and Springfield
Bought with:
Mike Howe, 201241975
Berkshire Hathaway HomeServices Real Estate Professionals
Source: RMLS (OR),MLS#: 24440210
Facts & features
Interior
Bedrooms & bathrooms
- Bedrooms: 2
- Bathrooms: 2
- Full bathrooms: 2
- Main level bathrooms: 2
Primary bedroom
- Features: Ceiling Fan, Closet, Laminate Flooring
- Level: Main
- Area: 110
- Dimensions: 10 x 11
Dining room
- Features: Laminate Flooring
- Level: Main
- Area: 64
- Dimensions: 8 x 8
Family room
- Level: Main
Kitchen
- Features: Disposal, Microwave, Free Standing Range, Free Standing Refrigerator, Laminate Flooring, Plumbed For Ice Maker
- Level: Main
- Area: 88
- Width: 8
Living room
- Features: Laminate Flooring, Sunken
- Level: Main
- Area: 208
- Dimensions: 13 x 16
Heating
- Ceiling, Ductless
Cooling
- Has cooling: Yes
Appliances
- Included: Dishwasher, Disposal, Free-Standing Range, Free-Standing Refrigerator, Microwave, Plumbed For Ice Maker, Stainless Steel Appliance(s), Washer/Dryer, Electric Water Heater
- Laundry: Laundry Room
Features
- Ceiling Fan(s), High Speed Internet, Bathroom, Eat-in Kitchen, Shower, Studio, Sunken, Closet
- Flooring: Laminate
- Windows: Double Pane Windows, Vinyl Frames
- Basement: Crawl Space
- Number of fireplaces: 1
- Fireplace features: Wood Burning
Interior area
- Total structure area: 1,358
- Total interior livable area: 1,358 sqft
Property
Parking
- Total spaces: 2
- Parking features: Driveway, RV Access/Parking, Garage Door Opener, Attached
- Attached garage spaces: 2
- Has uncovered spaces: Yes
Accessibility
- Accessibility features: Main Floor Bedroom Bath, One Level, Accessibility
Features
- Levels: One
- Stories: 1
- Patio & porch: Covered Deck, Patio
- Exterior features: Yard
- Fencing: Cross Fenced,Fenced
- Has view: Yes
- View description: Mountain(s), Trees/Woods
Lot
- Size: 9,147 sqft
- Features: Flag Lot, Level, Private, SqFt 7000 to 9999
Details
- Additional structures: RVParking, SecondResidence, SeparateLivingQuartersApartmentAuxLivingUnit
- Parcel number: 0237568
- Zoning: R-1
Construction
Type & style
- Home type: SingleFamily
- Architectural style: Ranch
- Property subtype: Residential, Single Family Residence
Materials
- T111 Siding
- Foundation: Concrete Perimeter
- Roof: Composition
Condition
- Updated/Remodeled
- New construction: No
- Year built: 1978
Utilities & green energy
- Sewer: Public Sewer
- Water: Public
- Utilities for property: Cable Connected
Community & neighborhood
Location
- Region: Eugene
- Subdivision: Harlow Neighbors
Other
Other facts
- Listing terms: Cash,Conventional
- Road surface type: Paved
Price history
| Date | Event | Price |
|---|---|---|
| 5/15/2024 | Sold | $440,000-2.2%$324/sqft |
Source: | ||
| 4/27/2024 | Pending sale | $450,000+100.1%$331/sqft |
Source: | ||
| 5/14/2016 | Listing removed | $224,900$166/sqft |
Source: Keller Williams /Eugene-Spfld #15159429 Report a problem | ||
| 3/4/2016 | Pending sale | $224,900$166/sqft |
Source: Keller Williams /Eugene-Spfld #15159429 Report a problem | ||
| 2/3/2016 | Price change | $224,900-2.2%$166/sqft |
Source: Keller Williams /Eugene-Spfld #15159429 Report a problem | ||
Public tax history
| Year | Property taxes | Tax assessment |
|---|---|---|
| 2025 | $4,253 +1.3% | $218,276 +3% |
| 2024 | $4,200 +2.6% | $211,919 +3% |
| 2023 | $4,093 +8% | $205,747 +7% |
Find assessor info on the county website
Neighborhood: Harlow
Nearby schools
GreatSchools rating
- 7/10Holt Elementary SchoolGrades: K-5Distance: 0.2 mi
- 3/10Monroe Middle SchoolGrades: 6-8Distance: 0.8 mi
- 6/10Sheldon High SchoolGrades: 9-12Distance: 1.4 mi
Schools provided by the listing agent
- Elementary: Bertha Holt
- Middle: Monroe
- High: Sheldon
Source: RMLS (OR). This data may not be complete. We recommend contacting the local school district to confirm school assignments for this home.

Get pre-qualified for a loan
At Zillow Home Loans, we can pre-qualify you in as little as 5 minutes with no impact to your credit score.An equal housing lender. NMLS #10287.


