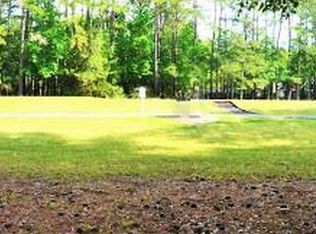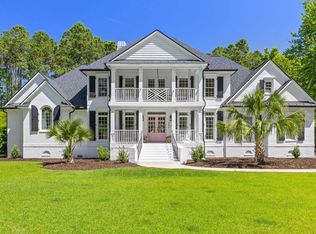Sold for $1,050,000 on 08/07/23
$1,050,000
3672 Colonel Vanderhorst Cir, Mount Pleasant, SC 29466
4beds
3,972sqft
SingleFamily
Built in 1994
1.04 Acres Lot
$1,572,000 Zestimate®
$264/sqft
$7,448 Estimated rent
Home value
$1,572,000
$1.41M - $1.74M
$7,448/mo
Zestimate® history
Loading...
Owner options
Explore your selling options
What's special
Located in the exclusive, gated golf course community of Dunes West, this Custom - Built home sits on a beautiful 1-acre wooded lot with spectacular views of the #2 green. In 2013, an extensive renovation was completed to the home and detached garage that included a new roof, hardie plank siding, new windows, exterior doors, new deck, 2 new Carrier A/C units, ductwork, and air handlers. Inside the home, the renovations included, new Moen plumbing fixtures, new lighting fixtures, kitchen cabinets with soft close drawers, granite counters in the kitchen and butler's pantry, and new Brazilian cherry hardwood floors throughout the entire first floor and second floor hallway. As you enter the home you are greeted by a dramatic two-story foyer with an elegant iron staircase. Flanked by the dining room and home office, the entry hall leads into an open floor plan with a spacious family room open to the 2nd floor, a gourmet kitchen, and a breakfast room with a vaulted ceiling. The kitchen comes fully equipped with stainless steel appliances, granite countertops, custom cabinetry, a butler's pantry, and 2 sinks. The first-floor owner's suite is spacious with a tray ceiling and can easily accommodate a king size bed and more....!! In addition, the updated owner's bath with super shower and soaking tub, dual vanities, custom cabinetry, and oversized walk-in closet, is sure to impress. Accessible from the owner's suite and breakfast room, is the recently updated Sun Space All Seasons porch which will allow you to enjoy the porch year-round and take in the beautiful views of the landscaped backyard and golf course. If you want a pool, this lot is perfect! Also located on the first floor is the laundry room, with ample cabinetry, a folding counter, and a utility sink. Upstairs are 3 more bedrooms, 2 baths, and a humongous FROG (Finished Room Over the Garage) or Man Cave, that will be the envy of all your friends. It has granite counters with a wet bar and seating and includes a refrigerator. The perfect space to watch all your sporting events. Last, but not least, is the 800 sq. ft. detached garage, in addition to the 2 car attached garage. This space is heated and cooled, has an upgraded epoxy flooring, a bathroom, and can easily be converted to a pool house, office, or guest house. The possibilities are endless! Located next to the detached garage is the custom outdoor kitchen fully equipped with a stainless-steel grill, another refrigerator, and an automatic retractable awning, providing shade on those sunny days. Beautiful pavers lead to a lovely fire pit overlooking the backyard and golf hole. The backyard has recently been regraded and resodded with Zoysia grass for superior drainage and aesthetics. Dunes West has great amenities including tennis courts, swimming pools, a clubhouse, walking trails, and golf membership options. Do not miss out on this amazing home! You will be just a short drive to pristine beaches (Isle of Palms and Sullivan's Island) and historic downtown. A $3,500 Lender Credit is available and will be applied towards the buyer's closing costs and pre-paids if the buyer chooses to use the seller's preferred lender. Flood Insurance is not required.
Facts & features
Interior
Bedrooms & bathrooms
- Bedrooms: 4
- Bathrooms: 5
- Full bathrooms: 3
- 1/2 bathrooms: 2
Heating
- Forced air, Electric
Cooling
- Central
Appliances
- Included: Dishwasher, Garbage disposal, Range / Oven, Refrigerator, Washer
Features
- Flooring: Tile, Carpet, Hardwood
- Has fireplace: Yes
Interior area
- Total interior livable area: 3,972 sqft
Property
Parking
- Total spaces: 3
- Parking features: Garage - Attached
Features
- Exterior features: Cement / Concrete
Lot
- Size: 1.04 Acres
Details
- Parcel number: 5940300108
Construction
Type & style
- Home type: SingleFamily
Materials
- Roof: Asphalt
Condition
- Year built: 1994
Community & neighborhood
Location
- Region: Mount Pleasant
Other
Other facts
- Misc Exterior: Workshop, Porch - Screened, Lawn Well, Thermal Windows/Doors, Lawn Irrigation, Storage/Outbuilding, Porch - Front Porch
- Roof: Architectural
- Misc Interior: Ceilings - 9'+, Garden Tub/Shower, Ceiling - Cathedral/Vaulted, Ceiling - Smooth, Kitchen Island, Wet Bar, Walk-In Closets, Ceiling - Tray
- New Owned: Pre-Owned
- Master Bedroom: Walk-In Closets, Ceiling Fan, Downstairs, Garden Tub/Shower
- Cooling: Central
- Floors: Ceramic Tile, Wall to Wall Carpet, Wood
- Amenities: Boat Storage, Cable TV Available, Neighborhood Pool, Club House, Club Membership Available, Exercise Area, Gated Comm, Golf Membership Available, Tennis Court, Trash Pickup, Walk/Jog Trails, Play Park
- Lot Description: On Golf Course, 1 - 2 Acres
- FP Desc/Location: Living Room, One
- SF Detached Style: Traditional
- Garage/Parking: Attached, 3 Car Garage
- Stories: 2 Stories
- Special: Flood Insurance
- Heat: Electric
- Foundation: Crawl Space
- Exterior: Cement Plank
- Green Features: Tankless Water Heater
- Subsection: Wagner Point
Price history
| Date | Event | Price |
|---|---|---|
| 8/7/2023 | Sold | $1,050,000-4.5%$264/sqft |
Source: Public Record | ||
| 11/30/2021 | Sold | $1,100,000$277/sqft |
Source: | ||
| 10/5/2021 | Pending sale | $1,100,000$277/sqft |
Source: Carolina One Real Estate #21026646 | ||
| 10/5/2021 | Contingent | $1,100,000$277/sqft |
Source: | ||
| 10/1/2021 | Listed for sale | $1,100,000+34.1%$277/sqft |
Source: | ||
Public tax history
| Year | Property taxes | Tax assessment |
|---|---|---|
| 2024 | $4,195 +4.4% | $44,000 |
| 2023 | $4,016 +2.8% | $44,000 |
| 2022 | $3,905 +19.7% | $44,000 +34.1% |
Find assessor info on the county website
Neighborhood: 29466
Nearby schools
GreatSchools rating
- 9/10Charles Pinckney Elementary SchoolGrades: 3-5Distance: 3.1 mi
- 9/10Thomas C. Cario Middle SchoolGrades: 6-8Distance: 2.9 mi
- 10/10Wando High SchoolGrades: 9-12Distance: 3.1 mi
Schools provided by the listing agent
- Elementary: Charles Pinckney Elementary
- Middle: Cario
- High: Wando
Source: The MLS. This data may not be complete. We recommend contacting the local school district to confirm school assignments for this home.
Get a cash offer in 3 minutes
Find out how much your home could sell for in as little as 3 minutes with a no-obligation cash offer.
Estimated market value
$1,572,000
Get a cash offer in 3 minutes
Find out how much your home could sell for in as little as 3 minutes with a no-obligation cash offer.
Estimated market value
$1,572,000

