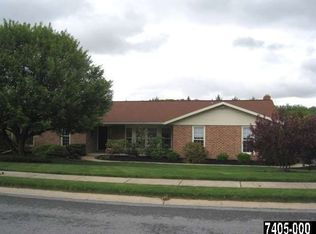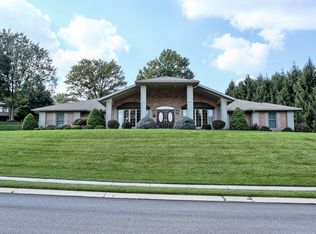Sold for $520,000
$520,000
3672 Cimmeron Rd, York, PA 17402
4beds
3,506sqft
Single Family Residence
Built in 1991
0.5 Acres Lot
$500,000 Zestimate®
$148/sqft
$2,864 Estimated rent
Home value
$500,000
$475,000 - $525,000
$2,864/mo
Zestimate® history
Loading...
Owner options
Explore your selling options
What's special
THIS IS EVERYTHING YOU HAVE BEEN LOOKING FOR! TALK ABOUT LOCATION, LOCATION, LOCATION! ABSOLUTELY STUNNING & PRISTINE 4 BEDROOM, 2.5 BATH HOME METICULOUSLY MAINTAINED & UPDATED IN HIGHLY DESIRABLE PENN OAKS DEVELOPMENT LOCATED ON QUIET STREET & IN CENTRAL YORK SCHOOL DISTRICT. THIS HOME WILL INSTANTLY GRAB YOUR ATTENTION FROM THE BEAUTIFUL CURB APPEAL OF THE BRICK & VINLY EXTERIOR & OVERSIZED 2 CAR SIDE ENTRY GARAGE SITUATED ON .5 ACRE LOT WITH A WELL MANICURED LAWN. IT ONLY GETS BETTER ONCE YOU WALK IN THE FRONT DOOR. YOU WILL EXPERIENCE AN OPEN FOYER WITH LOTS OF NATURAL LIGHT, CHARACTER & CHARM. THIS HOME BOASTS A PRIVATE OFFICE/DEN WITH CATHEDRAL CEILINGS, BUILT-IN SHELVING, HARDWOOD FLOORS & FRENCH DOORS, SPACIOUS FORMAL DINING ROOM WITH BAY WINDOW, LARGE LIVING ROOM WITH GAS FIREPLACE & BUILT-IN SHELVES, SPACIOUS KITCHEN WITH PLENTY OF CABINETS & COUNTER SPACE, PANTRY & NEWER APPLIANCES, 1ST FLOOR LAUNDRY & STUNNING FOUR SEASONS ROOM WITH VAULTED CEILING & TILE FLOORING OVERLOOKING BEAUTIFUL BACKYARD WITH OVERSIZED PATIO IDEAL FOR FAMILY COOKOUTS. THE 2ND FLOOR CONSISTS OF 4 LARGE BEDROOMS INCLUDING THE MASTER SUITE WHICH FEATURES A PRIVATE BATH WITH UPDATED SHOWER, SKYLIGHT, DOUBLE CLOSET & WALK-IN CLOSET. LOOKING FOR MORE SPACE? THE BASEMENT IS PARTIALLY FINISHED AND PROVIDES A GREAT REC ROOM, ADDITIONAL OFFICE/DEN AREA AND PLENTY OF STORAGE SPACE THAT COULD BE CONVERTED TO ADDITIONAL LIVING SPACE IF NEEDED. MORE QUALITIES OF THIS BEAUTIFUL HOME INCLUDE: NEW NATURAL GAS FURNACE (2024), NEW CENTRAL AIR (2024), UPDATED WINDOWS, NEWER FLOORING, NEWER ELECTRICAL PANEL (200 AMP SERVICE), NEW WATER HEATER, AND MUCH MORE. DON'T MISS OUT ON THIS RARE OPPORTUNITY! IT WON'T LAST LONG!
Zillow last checked: 8 hours ago
Listing updated: September 08, 2025 at 03:56am
Listed by:
JON COLLINS 717-386-0367,
Real Estate Excel
Bought with:
Vanessa Doaty, RS313280
Keller Williams Realty Group
Source: Bright MLS,MLS#: PAYK2078476
Facts & features
Interior
Bedrooms & bathrooms
- Bedrooms: 4
- Bathrooms: 3
- Full bathrooms: 2
- 1/2 bathrooms: 1
- Main level bathrooms: 1
Basement
- Area: 475
Heating
- Forced Air, Natural Gas
Cooling
- Central Air, Electric
Appliances
- Included: Dishwasher, Dryer, Microwave, Refrigerator, Oven/Range - Gas, Washer, Water Heater, Gas Water Heater
- Laundry: Main Level
Features
- Formal/Separate Dining Room, Ceiling Fan(s), Open Floorplan, Kitchen - Country, Pantry, Primary Bath(s), Recessed Lighting, Walk-In Closet(s), Built-in Features, Breakfast Area, Vaulted Ceiling(s), Cathedral Ceiling(s)
- Flooring: Wood
- Windows: Insulated Windows, Replacement, Bay/Bow
- Basement: Partially Finished,Full,Rough Bath Plumb
- Number of fireplaces: 1
- Fireplace features: Gas/Propane
Interior area
- Total structure area: 3,506
- Total interior livable area: 3,506 sqft
- Finished area above ground: 3,031
- Finished area below ground: 475
Property
Parking
- Total spaces: 2
- Parking features: Garage Door Opener, Garage Faces Side, Attached
- Attached garage spaces: 2
Accessibility
- Accessibility features: 2+ Access Exits
Features
- Levels: Two
- Stories: 2
- Patio & porch: Patio
- Pool features: None
- Has spa: Yes
- Has view: Yes
- View description: Trees/Woods
Lot
- Size: 0.50 Acres
Details
- Additional structures: Above Grade, Below Grade
- Parcel number: 460003202890000000
- Zoning: RESIDENTIAL
- Special conditions: Standard
Construction
Type & style
- Home type: SingleFamily
- Architectural style: Colonial,Traditional
- Property subtype: Single Family Residence
Materials
- Frame, Masonry, Vinyl Siding, Stick Built
- Foundation: Block
- Roof: Architectural Shingle
Condition
- Very Good,Excellent
- New construction: No
- Year built: 1991
Utilities & green energy
- Electric: 200+ Amp Service, Circuit Breakers
- Sewer: Public Sewer
- Water: Public
Community & neighborhood
Security
- Security features: Security System
Location
- Region: York
- Subdivision: Penn Oaks
- Municipality: SPRINGETTSBURY TWP
Other
Other facts
- Listing agreement: Exclusive Right To Sell
- Listing terms: Cash,Conventional,FHA,VA Loan
- Ownership: Fee Simple
Price history
| Date | Event | Price |
|---|---|---|
| 9/8/2025 | Sold | $520,000+1%$148/sqft |
Source: | ||
| 8/11/2025 | Pending sale | $515,000$147/sqft |
Source: | ||
| 8/3/2025 | Price change | $515,000-1.9%$147/sqft |
Source: | ||
| 5/9/2025 | Listed for sale | $525,000+123.4%$150/sqft |
Source: | ||
| 8/12/1999 | Sold | $235,000$67/sqft |
Source: Public Record Report a problem | ||
Public tax history
| Year | Property taxes | Tax assessment |
|---|---|---|
| 2025 | $8,881 +2.9% | $283,550 |
| 2024 | $8,633 -0.7% | $283,550 |
| 2023 | $8,689 +9% | $283,550 |
Find assessor info on the county website
Neighborhood: Stonybrook-Wilshire
Nearby schools
GreatSchools rating
- 6/10Stony Brook El SchoolGrades: K-3Distance: 1.9 mi
- 7/10Central York Middle SchoolGrades: 7-8Distance: 3 mi
- 8/10Central York High SchoolGrades: 9-12Distance: 4.3 mi
Schools provided by the listing agent
- Elementary: Stony Brook
- Middle: Central York
- High: Central York
- District: Central York
Source: Bright MLS. This data may not be complete. We recommend contacting the local school district to confirm school assignments for this home.
Get pre-qualified for a loan
At Zillow Home Loans, we can pre-qualify you in as little as 5 minutes with no impact to your credit score.An equal housing lender. NMLS #10287.
Sell with ease on Zillow
Get a Zillow Showcase℠ listing at no additional cost and you could sell for —faster.
$500,000
2% more+$10,000
With Zillow Showcase(estimated)$510,000

