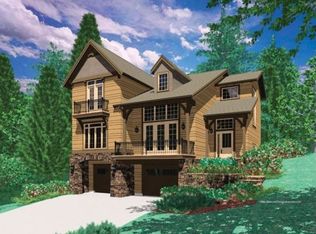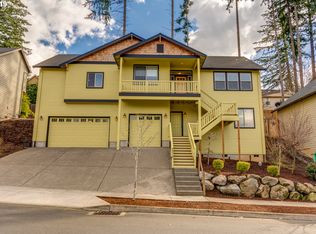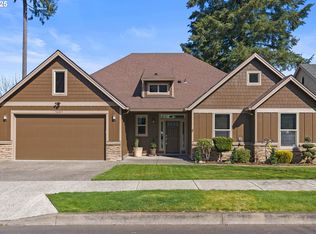Sold
$565,000
36716 Ichabod St, Sandy, OR 97055
4beds
2,221sqft
Residential, Single Family Residence
Built in 2013
-- sqft lot
$630,800 Zestimate®
$254/sqft
$2,995 Estimated rent
Home value
$630,800
$599,000 - $662,000
$2,995/mo
Zestimate® history
Loading...
Owner options
Explore your selling options
What's special
Stunning newer construction with an abundance of space, including a bonus room and an oversized 2-car garage. Step inside to a soaring entryway flooded with natural light. The open-plan kitchen is a chef's dream and perfect for entertaining, featuring updated flooring, quartz countertops, plentiful storage, a 5-burner range in the island and more. The primary suite is a true retreat, complete with vaulted ceilings, a spa-like ensuite bathroom and a walk-in closet. Easy to keep squeaky clean with rare central-vacuum. With a private backyard, you can relax and enjoy the peace and quiet of your own oasis. Plus, this home is conveniently located in a quiet neighborhood surrounded by all the natural beauty Sandy has to offer, with easy access to nearby amenities. Don't miss out on the opportunity to make this beautiful home yours!
Zillow last checked: 8 hours ago
Listing updated: July 26, 2023 at 08:18am
Listed by:
Anne Leonard moreland@windermere.com,
Windermere Realty Trust,
Reuben Schug 503-754-1930,
Windermere Realty Trust
Bought with:
Jessie Jones, 200802224
John L. Scott Sandy
Source: RMLS (OR),MLS#: 23040453
Facts & features
Interior
Bedrooms & bathrooms
- Bedrooms: 4
- Bathrooms: 3
- Full bathrooms: 3
- Main level bathrooms: 1
Primary bedroom
- Features: Double Sinks, Soaking Tub, Suite, Vaulted Ceiling, Walkin Closet, Wallto Wall Carpet
- Level: Upper
Bedroom 2
- Features: Closet, Wallto Wall Carpet
- Level: Upper
Bedroom 3
- Features: Closet, Wallto Wall Carpet
- Level: Upper
Dining room
- Features: Exterior Entry, Great Room, Engineered Hardwood
- Level: Main
Kitchen
- Features: Dishwasher, Gas Appliances, Island, Microwave, Pantry, Granite
- Level: Main
Living room
- Features: Fireplace, Great Room, Engineered Hardwood
- Level: Main
Heating
- Forced Air, Fireplace(s)
Appliances
- Included: Built In Oven, Cooktop, Dishwasher, Disposal, Gas Appliances, Microwave, Plumbed For Ice Maker, Stainless Steel Appliance(s), Gas Water Heater
- Laundry: Laundry Room
Features
- Central Vacuum, Granite, Soaking Tub, Vaulted Ceiling(s), Closet, Sink, Great Room, Kitchen Island, Pantry, Double Vanity, Suite, Walk-In Closet(s), Cook Island
- Flooring: Engineered Hardwood, Laminate, Wall to Wall Carpet
- Windows: Double Pane Windows, Vinyl Frames
- Basement: Crawl Space
- Number of fireplaces: 1
- Fireplace features: Gas
Interior area
- Total structure area: 2,221
- Total interior livable area: 2,221 sqft
Property
Parking
- Total spaces: 2
- Parking features: Driveway, Garage Door Opener, Attached
- Attached garage spaces: 2
- Has uncovered spaces: Yes
Features
- Levels: Two
- Stories: 2
- Patio & porch: Patio
- Exterior features: Yard, Exterior Entry
Lot
- Features: Sloped, SqFt 7000 to 9999
Details
- Parcel number: 05023151
Construction
Type & style
- Home type: SingleFamily
- Property subtype: Residential, Single Family Residence
Materials
- Cement Siding, Stone
- Roof: Composition
Condition
- Resale
- New construction: No
- Year built: 2013
Utilities & green energy
- Gas: Gas
- Sewer: Public Sewer
- Water: Public
Community & neighborhood
Location
- Region: Sandy
- Subdivision: Sleepy Hollow
Other
Other facts
- Listing terms: Cash,Conventional,FHA,VA Loan
- Road surface type: Paved
Price history
| Date | Event | Price |
|---|---|---|
| 7/24/2023 | Sold | $565,000-1.3%$254/sqft |
Source: | ||
| 6/23/2023 | Pending sale | $572,500$258/sqft |
Source: | ||
| 6/1/2023 | Price change | $572,500-0.4%$258/sqft |
Source: | ||
| 4/20/2023 | Listed for sale | $575,000+98.7%$259/sqft |
Source: | ||
| 8/30/2015 | Listing removed | $2,195$1/sqft |
Source: Zillow Rental Network Report a problem | ||
Public tax history
| Year | Property taxes | Tax assessment |
|---|---|---|
| 2025 | $6,413 +4.4% | $373,818 +3% |
| 2024 | $6,143 +2.7% | $362,931 +3% |
| 2023 | $5,982 +2.8% | $352,361 +3% |
Find assessor info on the county website
Neighborhood: 97055
Nearby schools
GreatSchools rating
- 6/10Kelso Elementary SchoolGrades: K-5Distance: 2.1 mi
- 7/10Boring Middle SchoolGrades: 6-8Distance: 5.2 mi
- 5/10Sandy High SchoolGrades: 9-12Distance: 0.8 mi
Schools provided by the listing agent
- Elementary: Kelso
- Middle: Boring
- High: Sandy
Source: RMLS (OR). This data may not be complete. We recommend contacting the local school district to confirm school assignments for this home.
Get a cash offer in 3 minutes
Find out how much your home could sell for in as little as 3 minutes with a no-obligation cash offer.
Estimated market value$630,800
Get a cash offer in 3 minutes
Find out how much your home could sell for in as little as 3 minutes with a no-obligation cash offer.
Estimated market value
$630,800


