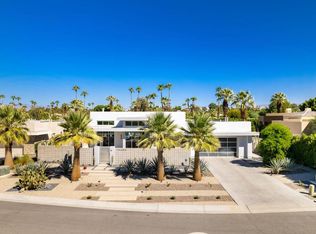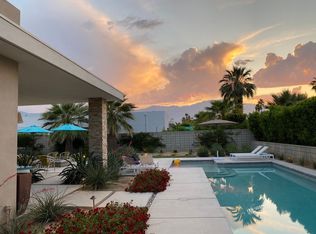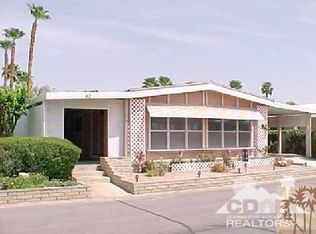Luxury resort living with total privacy and all desired amenities on an approximately 18,295 sq ft lot. Five bedrooms offer en suite bathrooms including the attached guest house; Master suite w/huge walk-in & is well separated from guest bedrooms. Spacious open plan with soaring ceilings, travertine flooring, abundant natural light, two fireplaces and chef's kitchen with granite island. The private backyard oasis features an inviting pool and spa featuring a new salt system, built-in barbecue, outdoor dining, fire pit and lush yard with mature palms & citrus trees.The home features many interior and exterior lounge & dining seating areas to accommodate many guests. Three car garage & potential for RV parking too! Your own private desert resort or generate substantial income potential (approx. $100K plus) from this remarkable modern vacation rental!
This property is off market, which means it's not currently listed for sale or rent on Zillow. This may be different from what's available on other websites or public sources.


