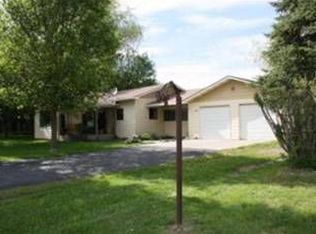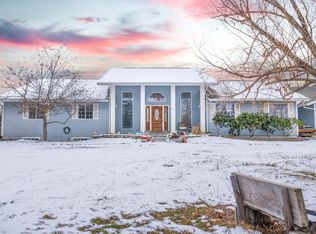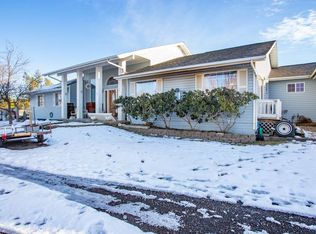Closed
$451,500
36715 N Sherman Rd, Deer Park, WA 99006
3beds
--baths
1,934sqft
Single Family Residence
Built in 1916
4.34 Acres Lot
$448,500 Zestimate®
$233/sqft
$2,558 Estimated rent
Home value
$448,500
Estimated sales range
Not available
$2,558/mo
Zestimate® history
Loading...
Owner options
Explore your selling options
What's special
Consider the possibilities…A 1916 farmhouse nestled on over 4 acres in Deer Park, less than 30 minutes from North Spokane, yet worlds away. Multiple outbuildings and set up for horses or other animals with a fully fenced area. This 3 bedroom, 2 bathroom home has been completely renovated in 2019-2020 including new electrical, new plumbing, new siding and new roof. The well-appointed bright kitchen, spacious living room cozy pellet stove and an addition a of a lovely primary suite are ready for new owners. Charming original wood floors. Barns, storage building and a studio/gardening shed add to the natural landscaping of rural outdoor living at its best. Good producing well. Call to get moving!
Zillow last checked: 8 hours ago
Listing updated: July 31, 2024 at 05:08pm
Listed by:
Laurie Allen 509-216-0554,
Keller Williams Spokane - Main,
James Allen 509-389-5478,
Keller Williams Spokane - Main
Source: SMLS,MLS#: 202417111
Facts & features
Interior
Bedrooms & bathrooms
- Bedrooms: 3
First floor
- Level: First
Other
- Level: Second
Heating
- Electric
Appliances
- Included: Free-Standing Range, Dishwasher, Refrigerator, Microwave, Washer, Dryer
Features
- Cathedral Ceiling(s), Natural Woodwork, Hard Surface Counters
- Flooring: Wood
- Windows: Windows Vinyl
- Basement: Crawl Space
- Has fireplace: Yes
- Fireplace features: Pellet Stove
Interior area
- Total structure area: 1,934
- Total interior livable area: 1,934 sqft
Property
Parking
- Parking features: RV Access/Parking, Workshop in Garage, Off Site
Features
- Levels: One and One Half
- Stories: 1
- Fencing: Fenced Yard
- Has view: Yes
- View description: Territorial
Lot
- Size: 4.34 Acres
- Features: Level, Corner Lot, Oversized Lot, Horses Allowed
Details
- Additional structures: Workshop, Barn(s), Shed(s), Hay
- Parcel number: 29234.9023
- Horses can be raised: Yes
- Horse amenities: Barn
Construction
Type & style
- Home type: SingleFamily
- Architectural style: Craftsman,Traditional
- Property subtype: Single Family Residence
Materials
- Vinyl Siding
- Roof: Metal
Condition
- New construction: No
- Year built: 1916
Community & neighborhood
Location
- Region: Deer Park
Other
Other facts
- Listing terms: FHA,VA Loan,Conventional,Cash
Price history
| Date | Event | Price |
|---|---|---|
| 7/31/2024 | Sold | $451,500-9.7%$233/sqft |
Source: | ||
| 7/1/2024 | Pending sale | $499,900$258/sqft |
Source: | ||
| 5/30/2024 | Listed for sale | $499,900-5.7%$258/sqft |
Source: | ||
| 5/15/2024 | Listing removed | -- |
Source: Owner Report a problem | ||
| 2/15/2024 | Price change | $530,000-1.9%$274/sqft |
Source: Owner Report a problem | ||
Public tax history
| Year | Property taxes | Tax assessment |
|---|---|---|
| 2024 | $3,422 +7.8% | $379,090 +3.6% |
| 2023 | $3,174 +0% | $365,790 +5.7% |
| 2022 | $3,173 +29.9% | $345,990 +41.1% |
Find assessor info on the county website
Neighborhood: 99006
Nearby schools
GreatSchools rating
- 7/10Arcadia Elementary SchoolGrades: 3-5Distance: 2.8 mi
- 8/10Deer Park Middle SchoolGrades: 6-8Distance: 2.8 mi
- 8/10Deer Park High SchoolGrades: 9-12Distance: 3 mi
Schools provided by the listing agent
- Elementary: Arcadia
- Middle: Deer Park
- High: Deer Park
- District: Deer Park
Source: SMLS. This data may not be complete. We recommend contacting the local school district to confirm school assignments for this home.
Get pre-qualified for a loan
At Zillow Home Loans, we can pre-qualify you in as little as 5 minutes with no impact to your credit score.An equal housing lender. NMLS #10287.
Sell for more on Zillow
Get a Zillow Showcase℠ listing at no additional cost and you could sell for .
$448,500
2% more+$8,970
With Zillow Showcase(estimated)$457,470


