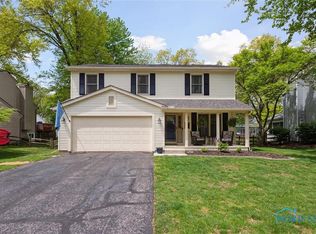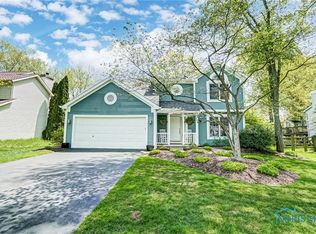Sold for $355,600
$355,600
3671 Woodspring Rd, Sylvania, OH 43560
4beds
2,237sqft
Single Family Residence
Built in 1988
9,147.6 Square Feet Lot
$374,200 Zestimate®
$159/sqft
$2,806 Estimated rent
Home value
$374,200
$329,000 - $427,000
$2,806/mo
Zestimate® history
Loading...
Owner options
Explore your selling options
What's special
Step into this delightful family home in Sylvania, a true testament to meticulous care and thoughtful updates. The heart of this home is the eat-in kitchen, adorned with quartz countertops, seamlessly flowing into an open floor plan. Freshly painted walls and newly updated bathrooms add to the charm, while the primary bedroom boasts an ensuite bathroom for added privacy. The finished basement offers additional living space, perfect for family activities. Outside, the gorgeous yard, complete with a fire pit, invites memorable entertaining and family gatherings.
Zillow last checked: 8 hours ago
Listing updated: October 14, 2025 at 12:24am
Listed by:
Katrina T Birr 419-704-0804,
The Danberry Co
Bought with:
Kiera Jacobs, 2023000078
The Danberry Co
Source: NORIS,MLS#: 6118504
Facts & features
Interior
Bedrooms & bathrooms
- Bedrooms: 4
- Bathrooms: 3
- Full bathrooms: 2
- 1/2 bathrooms: 1
Primary bedroom
- Level: Upper
- Dimensions: 13 x 10
Bedroom 2
- Features: Ceiling Fan(s)
- Level: Upper
- Dimensions: 16 x 12
Bedroom 3
- Features: Ceiling Fan(s)
- Level: Upper
- Dimensions: 12 x 12
Bedroom 4
- Features: Ceiling Fan(s)
- Level: Upper
- Dimensions: 12 x 11
Dining room
- Level: Main
- Dimensions: 12 x 11
Family room
- Level: Main
- Dimensions: 14 x 12
Kitchen
- Level: Main
- Dimensions: 20 x 12
Living room
- Level: Main
- Dimensions: 12 x 11
Sun room
- Level: Main
- Dimensions: 12 x 12
Heating
- Forced Air, Natural Gas
Cooling
- Central Air
Appliances
- Included: Dishwasher, Microwave, Water Heater
Features
- Ceiling Fan(s), Eat-in Kitchen, Primary Bathroom
- Flooring: Carpet, Wood
- Basement: Full
- Has fireplace: Yes
- Fireplace features: Family Room, Gas
Interior area
- Total structure area: 2,237
- Total interior livable area: 2,237 sqft
Property
Parking
- Total spaces: 2.5
- Parking features: Asphalt, Attached Garage, Driveway, Garage Door Opener
- Garage spaces: 2.5
- Has uncovered spaces: Yes
Features
- Patio & porch: Deck
Lot
- Size: 9,147 sqft
- Dimensions: 75x120
Details
- Parcel number: 7904154
Construction
Type & style
- Home type: SingleFamily
- Architectural style: Traditional
- Property subtype: Single Family Residence
Materials
- Vinyl Siding
- Roof: Shingle
Condition
- Year built: 1988
Utilities & green energy
- Sewer: Sanitary Sewer
- Water: Public
Community & neighborhood
Location
- Region: Sylvania
- Subdivision: Farmbrook
Other
Other facts
- Listing terms: Cash,Conventional
Price history
| Date | Event | Price |
|---|---|---|
| 8/26/2024 | Sold | $355,600-1.2%$159/sqft |
Source: NORIS #6118504 Report a problem | ||
| 8/21/2024 | Pending sale | $359,900$161/sqft |
Source: NORIS #6118504 Report a problem | ||
| 8/13/2024 | Contingent | $359,900$161/sqft |
Source: NORIS #6118504 Report a problem | ||
| 8/9/2024 | Listed for sale | $359,900+65.9%$161/sqft |
Source: NORIS #6118504 Report a problem | ||
| 3/24/2021 | Listing removed | -- |
Source: Owner Report a problem | ||
Public tax history
| Year | Property taxes | Tax assessment |
|---|---|---|
| 2024 | $6,399 +25.2% | $99,365 +46.2% |
| 2023 | $5,111 0% | $67,970 |
| 2022 | $5,112 -2.4% | $67,970 |
Find assessor info on the county website
Neighborhood: 43560
Nearby schools
GreatSchools rating
- 8/10Stranahan Elementary SchoolGrades: K-5Distance: 1.5 mi
- 6/10Sylvania Timberstone Junior High SchoolGrades: 6-8Distance: 2.5 mi
- 8/10Sylvania Southview High SchoolGrades: 9-12Distance: 0.4 mi
Schools provided by the listing agent
- Elementary: Stranahan
- High: Southview
Source: NORIS. This data may not be complete. We recommend contacting the local school district to confirm school assignments for this home.

Get pre-qualified for a loan
At Zillow Home Loans, we can pre-qualify you in as little as 5 minutes with no impact to your credit score.An equal housing lender. NMLS #10287.

