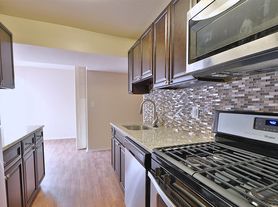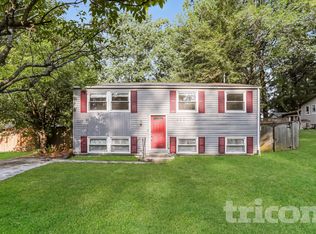4 bedrooms, 2 full baths, and 2 half baths, this home is thoughtfully updated with luxury finishes and modern touches throughout. Step into the brand new kitchen featuring stainless steel appliances, granite countertops, and a spacious eat-in island that flows seamlessly into the open floor plan ideal for both entertaining and everyday living. The main level showcases beautiful hardwood flooring, while the upper and lower levels are finished with durable and stylish luxury vinyl plank flooring
Owner pays water, tenant reimburses owner for water.
Tenant must carry renter's insurance.
Townhouse for rent
Accepts Zillow applications
$2,850/mo
3671 Waterwheel Sq, Randallstown, MD 21133
4beds
2,160sqft
Price may not include required fees and charges.
Townhouse
Available now
No pets
Central air
Hookups laundry
Off street parking
Forced air
What's special
- 26 days |
- -- |
- -- |
Travel times
Facts & features
Interior
Bedrooms & bathrooms
- Bedrooms: 4
- Bathrooms: 3
- Full bathrooms: 2
- 1/2 bathrooms: 1
Heating
- Forced Air
Cooling
- Central Air
Appliances
- Included: Dishwasher, Microwave, Oven, Refrigerator, WD Hookup
- Laundry: Hookups
Features
- WD Hookup
- Flooring: Hardwood
Interior area
- Total interior livable area: 2,160 sqft
Property
Parking
- Parking features: Off Street
- Details: Contact manager
Features
- Exterior features: Heating system: Forced Air, Water included in rent
Details
- Parcel number: 021700013955
Construction
Type & style
- Home type: Townhouse
- Property subtype: Townhouse
Utilities & green energy
- Utilities for property: Water
Building
Management
- Pets allowed: No
Community & HOA
Location
- Region: Randallstown
Financial & listing details
- Lease term: 1 Year
Price history
| Date | Event | Price |
|---|---|---|
| 11/4/2025 | Price change | $2,850-3.4%$1/sqft |
Source: Zillow Rentals | ||
| 11/3/2025 | Listing removed | $339,900$157/sqft |
Source: | ||
| 10/31/2025 | Price change | $339,900-1.4%$157/sqft |
Source: | ||
| 10/17/2025 | Listed for rent | $2,950$1/sqft |
Source: Zillow Rentals | ||
| 10/15/2025 | Price change | $344,900-1.4%$160/sqft |
Source: | ||

