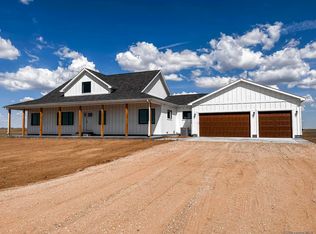Sold
Price Unknown
3671 Stillahn Ranch Rd, Cheyenne, WY 82007
3beds
3,196sqft
Rural Residential, Residential
Built in 2018
35.08 Acres Lot
$563,200 Zestimate®
$--/sqft
$2,782 Estimated rent
Home value
$563,200
$524,000 - $603,000
$2,782/mo
Zestimate® history
Loading...
Owner options
Explore your selling options
What's special
Welcome to your sanctuary in Archer Estates, located southeast of Cheyenne, Wyoming! This rural property offers a rare opportunity to own 35.08 acres of land with less than 1 mile of dirt road to access it. Perfect for those seeking peace and privacy. Built in 2018 by Leaning Tree Homes, this residence spans 3,196 total square feet and boasts a thoughtful design that combines modern amenities with the charm of country living. The home features 3 spacious bedrooms and 2 full bathrooms, along with an unfinished basement to expand the livable space for your needs. The primary bedroom and laundry is conveniently located on the main floor, providing easy access and practicality. Enjoy the covered porch and patio or step inside to find indoor spaces bathed in natural light. The attached two-car garage provides needed protection for Wyoming weather. The sprawling acreage offers endless possibilities - consider building your dream shop, starting a small hobby farm, or simply enjoying the great outdoors surrounded by nature. With room for animals to roam and stunning views in every direction, this property is a true gem for those who appreciate rural living. Don't miss the opportunity to call this beauty and transquil countryside home your own!
Zillow last checked: 8 hours ago
Listing updated: May 09, 2025 at 01:00pm
Listed by:
Lindee Wiltjer 307-631-4620,
Peak Properties, LLC
Bought with:
Patrick Graham
eXp Realty, LLC
Source: Cheyenne BOR,MLS#: 96598
Facts & features
Interior
Bedrooms & bathrooms
- Bedrooms: 3
- Bathrooms: 2
- Full bathrooms: 2
- Main level bathrooms: 2
Primary bedroom
- Level: Main
- Area: 204
- Dimensions: 17 x 12
Bedroom 2
- Level: Main
- Area: 130
- Dimensions: 10 x 13
Bedroom 3
- Level: Main
- Area: 130
- Dimensions: 10 x 13
Bathroom 1
- Features: Full
- Level: Main
Bathroom 2
- Features: Full
- Level: Main
Dining room
- Level: Main
- Area: 130
- Dimensions: 10 x 13
Kitchen
- Level: Main
- Area: 170
- Dimensions: 10 x 17
Living room
- Level: Main
- Area: 300
- Dimensions: 15 x 20
Basement
- Area: 1587
Heating
- Forced Air, Propane
Cooling
- Central Air
Appliances
- Included: Dishwasher, Disposal, Microwave, Range, Refrigerator, Water Softener
- Laundry: Main Level
Features
- Eat-in Kitchen, Vaulted Ceiling(s), Walk-In Closet(s), Main Floor Primary, Granite Counters
- Flooring: Hardwood, Tile
- Windows: Thermal Windows
- Basement: Interior Entry
- Number of fireplaces: 1
- Fireplace features: One, Gas
Interior area
- Total structure area: 3,196
- Total interior livable area: 3,196 sqft
- Finished area above ground: 1,609
Property
Parking
- Total spaces: 2
- Parking features: 2 Car Attached, Garage Door Opener
- Attached garage spaces: 2
Accessibility
- Accessibility features: None
Features
- Patio & porch: Patio, Covered Patio, Covered Porch
- Exterior features: Dog Run, Sprinkler System
Lot
- Size: 35.08 Acres
- Dimensions: 1,528,085
- Features: Cul-De-Sac, Front Yard Sod/Grass, Sprinklers In Front, Backyard Sod/Grass, Sprinklers In Rear, Native Plants, Pasture
Details
- Parcel number: 14643110000300
- Special conditions: Arms Length Sale
- Horses can be raised: Yes
Construction
Type & style
- Home type: SingleFamily
- Architectural style: Ranch
- Property subtype: Rural Residential, Residential
Materials
- Wood/Hardboard
- Foundation: Basement
- Roof: Composition/Asphalt
Condition
- New construction: No
- Year built: 2018
Utilities & green energy
- Electric: Rural Electric/Highwest
- Gas: Propane
- Sewer: Septic Tank
- Water: Well
Green energy
- Energy efficient items: Thermostat, Ceiling Fan
Community & neighborhood
Location
- Region: Cheyenne
- Subdivision: Archer Estates
HOA & financial
HOA
- Has HOA: Yes
- HOA fee: $400 annually
- Services included: None
Other
Other facts
- Listing agreement: N
- Listing terms: Cash,Consider All,Conventional,FHA,VA Loan
Price history
| Date | Event | Price |
|---|---|---|
| 5/9/2025 | Sold | -- |
Source: | ||
| 4/13/2025 | Pending sale | $549,999$172/sqft |
Source: | ||
| 4/2/2025 | Listed for sale | $549,999$172/sqft |
Source: | ||
| 8/3/2018 | Sold | -- |
Source: | ||
Public tax history
| Year | Property taxes | Tax assessment |
|---|---|---|
| 2024 | $3,259 -0.1% | $50,428 -0.1% |
| 2023 | $3,264 +1% | $50,499 +9.7% |
| 2022 | $3,232 +19.1% | $46,050 +19.3% |
Find assessor info on the county website
Neighborhood: 82007
Nearby schools
GreatSchools rating
- 7/10Burns Elementary SchoolGrades: PK-6Distance: 12.6 mi
- 4/10Burns Jr & Sr High SchoolGrades: 7-12Distance: 12.5 mi
- 5/10Carpenter Elementary SchoolGrades: K-6Distance: 13 mi
