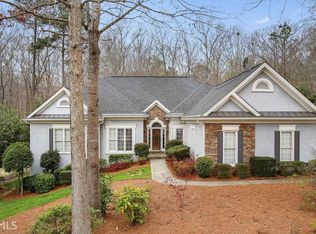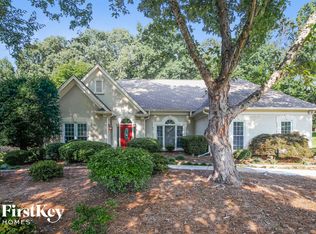HGTV would be proud of this gorgeous original owner custom built home renovation. Pull up the moving van and move on in! BRAND NEW... ROOF, CARPETS, FLOORS, PAINT INSIDE AND OUT, KITCHEN COMPLETELY UPDATED BRAND NEW TOP OF THE LINE STAINLESS APPLIANCES, 2 YEAR OLD HVAC, NEWER WATER HEATER! Desirable Chapel Hills subdivision. Terrace level is a clean slate and ready for your renovation, it even has a garage door for possible 3rd car garage. Look no further this one is going fast!!!!
This property is off market, which means it's not currently listed for sale or rent on Zillow. This may be different from what's available on other websites or public sources.

