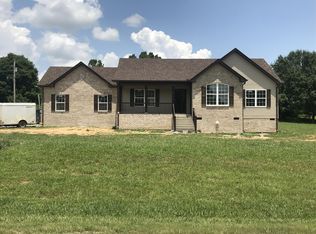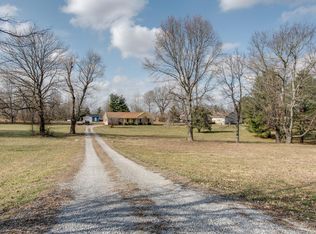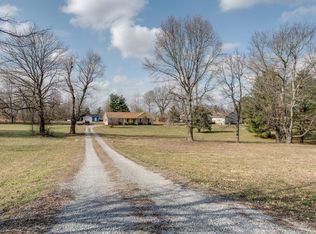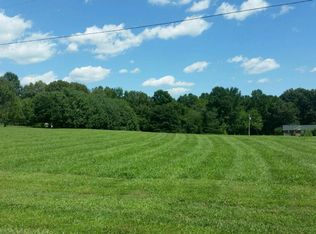Closed
Zestimate®
$450,000
3671 Apache Trl, Springfield, TN 37172
3beds
1,788sqft
Single Family Residence, Residential
Built in 1993
2.06 Acres Lot
$450,000 Zestimate®
$252/sqft
$2,302 Estimated rent
Home value
$450,000
$428,000 - $473,000
$2,302/mo
Zestimate® history
Loading...
Owner options
Explore your selling options
What's special
Welcome to 3671 Apache Trail, a beautifully renovated 3-bedroom, 2-bathroom home nestled on over 2 acres in the desirable Coopertown community. This move-in ready property features stylish LVP flooring throughout, a brand-new roof, new HVAC system, new siding, and new stainless steel appliances in the kitchen. Enjoy summer days by your in-ground pool, entertain friends and family on the deck, and take advantage of the spacious shop located next to the home—perfect for hobbies, storage, or a workshop. Just 30 minutes from both Nashville and Clarksville, this must-see home offers peaceful country living with modern updates and convenience.
Zillow last checked: 8 hours ago
Listing updated: September 07, 2025 at 05:42am
Listing Provided by:
Jeff Wright 615-543-1930,
APEX REALTY & AUCTION, LLC
Bought with:
Donna Shell, 24953
Crye-Leike, Inc., REALTORS
Source: RealTracs MLS as distributed by MLS GRID,MLS#: 2825031
Facts & features
Interior
Bedrooms & bathrooms
- Bedrooms: 3
- Bathrooms: 2
- Full bathrooms: 2
- Main level bedrooms: 3
Heating
- Central
Cooling
- Ceiling Fan(s), Central Air
Appliances
- Included: Electric Oven, Electric Range, Dishwasher, Microwave
- Laundry: Electric Dryer Hookup, Washer Hookup
Features
- Flooring: Laminate
- Basement: None
- Number of fireplaces: 1
- Fireplace features: Gas
Interior area
- Total structure area: 1,788
- Total interior livable area: 1,788 sqft
- Finished area above ground: 1,788
Property
Features
- Levels: One
- Stories: 1
- Patio & porch: Porch, Covered, Deck
- Has private pool: Yes
- Pool features: In Ground
Lot
- Size: 2.06 Acres
- Features: Corner Lot
- Topography: Corner Lot
Details
- Parcel number: 111 14600 000
- Special conditions: Standard
Construction
Type & style
- Home type: SingleFamily
- Architectural style: Ranch
- Property subtype: Single Family Residence, Residential
Materials
- Brick, Vinyl Siding
- Roof: Asphalt
Condition
- New construction: No
- Year built: 1993
Utilities & green energy
- Sewer: Septic Tank
- Water: Public
- Utilities for property: Water Available
Community & neighborhood
Location
- Region: Springfield
- Subdivision: Cedardale Trace
Price history
| Date | Event | Price |
|---|---|---|
| 9/7/2025 | Sold | $450,000$252/sqft |
Source: | ||
| 8/11/2025 | Contingent | $450,000+2.5%$252/sqft |
Source: | ||
| 8/1/2025 | Price change | $438,900-0.2%$245/sqft |
Source: | ||
| 7/24/2025 | Listed for sale | $439,900-2.2%$246/sqft |
Source: | ||
| 7/18/2025 | Contingent | $450,000+2.3%$252/sqft |
Source: | ||
Public tax history
| Year | Property taxes | Tax assessment |
|---|---|---|
| 2024 | $1,574 | $77,925 |
| 2023 | $1,574 +0.9% | $77,925 +46.1% |
| 2022 | $1,560 +13.6% | $53,325 |
Find assessor info on the county website
Neighborhood: 37172
Nearby schools
GreatSchools rating
- 7/10Coopertown Elementary SchoolGrades: PK-5Distance: 0.4 mi
- 3/10Coopertown Middle SchoolGrades: 6-8Distance: 0.2 mi
- 3/10Springfield High SchoolGrades: 9-12Distance: 7.7 mi
Schools provided by the listing agent
- Elementary: Coopertown Elementary
- Middle: Coopertown Middle School
- High: Springfield High School
Source: RealTracs MLS as distributed by MLS GRID. This data may not be complete. We recommend contacting the local school district to confirm school assignments for this home.
Get a cash offer in 3 minutes
Find out how much your home could sell for in as little as 3 minutes with a no-obligation cash offer.
Estimated market value$450,000
Get a cash offer in 3 minutes
Find out how much your home could sell for in as little as 3 minutes with a no-obligation cash offer.
Estimated market value
$450,000



