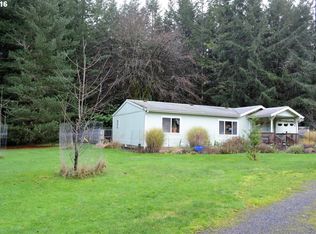Completely updated home with beautiful new kitchen with granite counter tops, nicely designed for entertaining with large eating bar and open to large family room. New Hickory Floors, Newer roof, New Heat Pump, Very spacious Master Suite with double closets and property has lots of parking, beautiful Fir Trees and looks like a park 24 x 36 Garage/Shop 220 with 20 x 36 covered carport
This property is off market, which means it's not currently listed for sale or rent on Zillow. This may be different from what's available on other websites or public sources.

