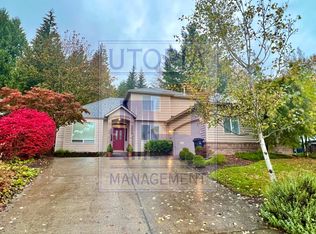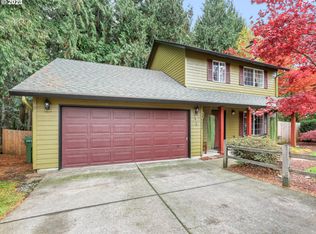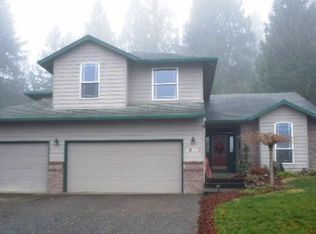Sold
$455,000
36700 Dubarko Rd, Sandy, OR 97055
3beds
1,508sqft
Residential, Single Family Residence
Built in 1980
-- sqft lot
$477,300 Zestimate®
$302/sqft
$2,477 Estimated rent
Home value
$477,300
$453,000 - $501,000
$2,477/mo
Zestimate® history
Loading...
Owner options
Explore your selling options
What's special
Enjoy the serene setting and view of forested 3 mile walking trail/greenspace from the large back deck of this well cared for one level home. The home is located on the West end of Sandy close to shopping and Hwy 26. Fiber cement siding, gutters, furnace and AC all replaced approximately August of 2024. Water heater approximately 2-3 years old. Engineered hardwood floors built ins in living room, granite counters in kitchen, pantry with pull outs, vinyl windows. There is a covered patio and a 10X10 shed that is approximately 5-6 years old. The back yard is completely fenced with chain link and there is a rolling gate for the RV access. Beautiful stained glass window located at the entry of the home. There is a glass sliding door in the primary bedroom which accesses the back deck.
Zillow last checked: 8 hours ago
Listing updated: March 07, 2025 at 05:41am
Listed by:
Lynn Cameron 503-720-6602,
The Broker Network, LLC
Bought with:
Marta Flori, 201218751
Inhabit Real Estate
Source: RMLS (OR),MLS#: 682655608
Facts & features
Interior
Bedrooms & bathrooms
- Bedrooms: 3
- Bathrooms: 3
- Full bathrooms: 2
- Partial bathrooms: 1
- Main level bathrooms: 3
Primary bedroom
- Features: Bathroom, Double Sinks, Engineered Hardwood, Shower, Walkin Closet
- Level: Main
- Area: 285
- Dimensions: 15 x 19
Bedroom 2
- Features: Closet Organizer, Engineered Hardwood
- Level: Main
- Area: 143
- Dimensions: 13 x 11
Bedroom 3
- Features: Engineered Hardwood
- Level: Main
- Area: 88
- Dimensions: 11 x 8
Dining room
- Features: Engineered Hardwood
- Level: Main
- Area: 90
- Dimensions: 9 x 10
Family room
- Features: Engineered Hardwood, Wood Stove
- Level: Main
- Area: 234
- Dimensions: 18 x 13
Kitchen
- Features: Builtin Range, Dishwasher, Disposal, Garden Window, Pantry, Double Sinks, Granite, Vinyl Floor
- Level: Main
- Area: 104
- Width: 13
Living room
- Features: Builtin Features, Engineered Hardwood
- Level: Main
- Area: 240
- Dimensions: 15 x 16
Heating
- Forced Air
Cooling
- Central Air
Appliances
- Included: Built-In Range, Dishwasher, Disposal, Free-Standing Refrigerator, Washer/Dryer, Gas Water Heater
- Laundry: Laundry Room
Features
- Ceiling Fan(s), Closet Organizer, Pantry, Double Vanity, Granite, Built-in Features, Bathroom, Shower, Walk-In Closet(s), Tile
- Flooring: Engineered Hardwood, Vinyl
- Windows: Double Pane Windows, Vinyl Frames, Garden Window(s)
- Basement: Crawl Space,Exterior Entry
- Number of fireplaces: 1
- Fireplace features: Stove, Wood Burning, Wood Burning Stove
Interior area
- Total structure area: 1,508
- Total interior livable area: 1,508 sqft
Property
Parking
- Total spaces: 2
- Parking features: Driveway, RV Access/Parking, Attached
- Attached garage spaces: 2
- Has uncovered spaces: Yes
Accessibility
- Accessibility features: One Level, Walkin Shower, Accessibility
Features
- Levels: One
- Stories: 1
- Patio & porch: Deck, Patio, Porch
- Exterior features: Yard
- Fencing: Fenced
- Has view: Yes
- View description: Trees/Woods
Lot
- Features: Greenbelt, Private, Trees, SqFt 10000 to 14999
Details
- Additional structures: RVParking, ToolShed
- Parcel number: 00668511
- Zoning: Resid
Construction
Type & style
- Home type: SingleFamily
- Architectural style: Ranch
- Property subtype: Residential, Single Family Residence
Materials
- Cement Siding
- Foundation: Concrete Perimeter
- Roof: Composition
Condition
- Updated/Remodeled
- New construction: No
- Year built: 1980
Utilities & green energy
- Gas: Gas
- Sewer: Public Sewer
- Water: Public
Community & neighborhood
Security
- Security features: Security Lights
Location
- Region: Sandy
- Subdivision: Tickle Creek Estates
Other
Other facts
- Listing terms: Cash,Conventional,FHA,VA Loan
- Road surface type: Paved
Price history
| Date | Event | Price |
|---|---|---|
| 3/7/2025 | Sold | $455,000+1.1%$302/sqft |
Source: | ||
| 2/18/2025 | Pending sale | $450,000$298/sqft |
Source: | ||
| 2/16/2025 | Listed for sale | $450,000$298/sqft |
Source: | ||
Public tax history
| Year | Property taxes | Tax assessment |
|---|---|---|
| 2025 | $4,377 +4.4% | $255,142 +3% |
| 2024 | $4,193 +2.7% | $247,711 +3% |
| 2023 | $4,083 +2.8% | $240,497 +3% |
Find assessor info on the county website
Neighborhood: 97055
Nearby schools
GreatSchools rating
- 6/10Kelso Elementary SchoolGrades: K-5Distance: 1.9 mi
- 7/10Boring Middle SchoolGrades: 6-8Distance: 5.1 mi
- 5/10Sandy High SchoolGrades: 9-12Distance: 0.7 mi
Schools provided by the listing agent
- Elementary: Kelso
- Middle: Cedar Ridge
- High: Sandy
Source: RMLS (OR). This data may not be complete. We recommend contacting the local school district to confirm school assignments for this home.
Get a cash offer in 3 minutes
Find out how much your home could sell for in as little as 3 minutes with a no-obligation cash offer.
Estimated market value$477,300
Get a cash offer in 3 minutes
Find out how much your home could sell for in as little as 3 minutes with a no-obligation cash offer.
Estimated market value
$477,300


