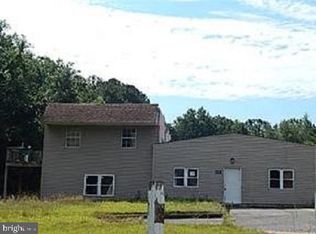Why rent when you can buy this perfect starter home? Features 2 large master suites, 2 full bathrooms, wood flooring, maple cabinets, granite countertops, stainless steel appliances, newer roof, siding, windows and doors on a level 1.25 acre lot with oversized storage shed. Just minutes from LaPlata and 210. Close to NSWC Indian Head and Stump Neck. Property is USDA eligible.
This property is off market, which means it's not currently listed for sale or rent on Zillow. This may be different from what's available on other websites or public sources.

