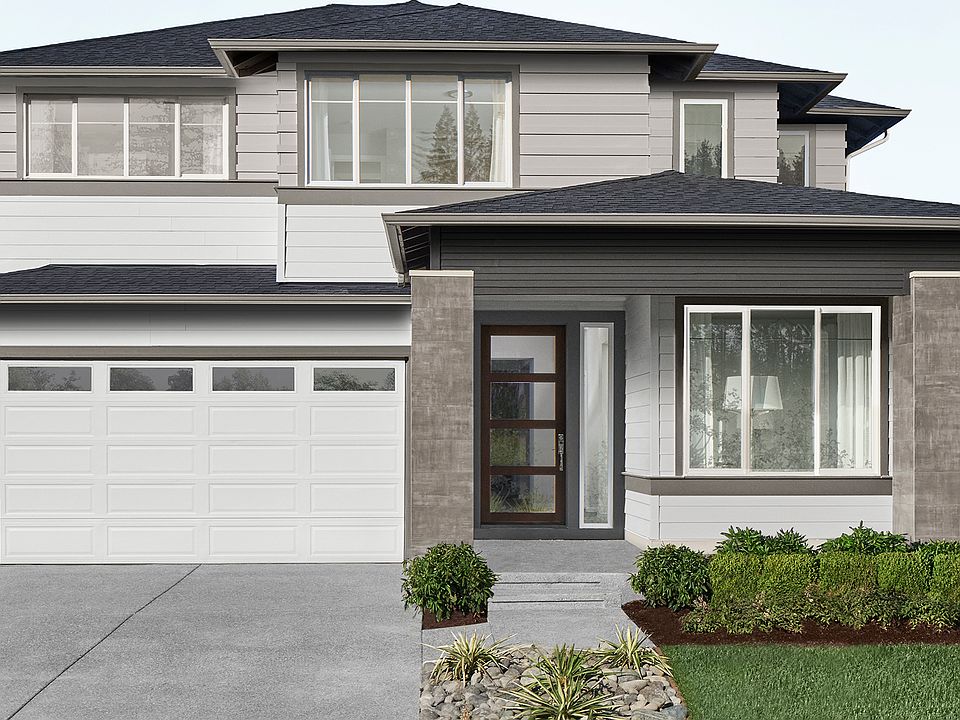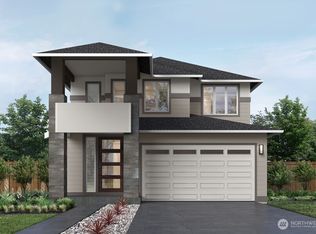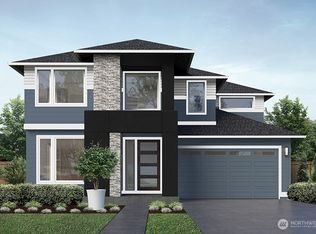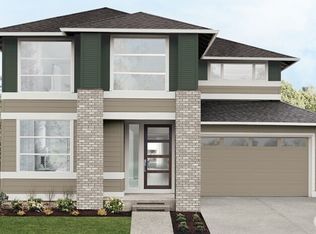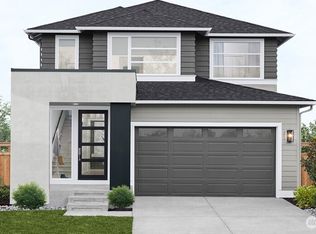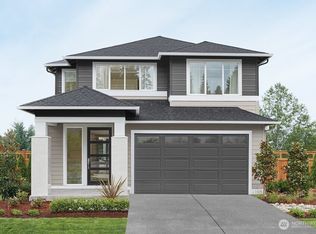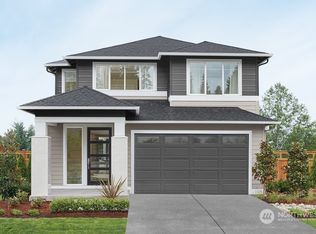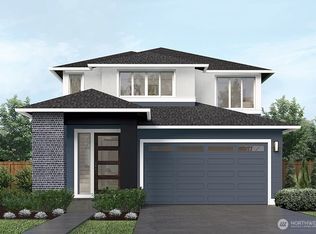3670 Stossel Avenue, Carnation, WA 98014
What's special
- 241 days |
- 45 |
- 2 |
Zillow last checked: 8 hours ago
Listing updated: October 29, 2025 at 03:14pm
Sonna Stanton,
Teambuilder KW,
Tammy Nelson,
Teambuilder KW
Travel times
Schedule tour
Select your preferred tour type — either in-person or real-time video tour — then discuss available options with the builder representative you're connected with.
Facts & features
Interior
Bedrooms & bathrooms
- Bedrooms: 4
- Bathrooms: 3
- Full bathrooms: 2
- 3/4 bathrooms: 1
- Main level bathrooms: 1
Primary bedroom
- Description: Grand Suite
Bedroom
- Description: Bedroom 2
Bedroom
- Description: Bedroom 3/Walk in closet
Bedroom
- Description: Bedroom 4/Walk in closet
Bathroom three quarter
- Level: Main
Bathroom full
- Description: Hall Bathroom
Bathroom full
- Description: Enclosed Grand Bathroom w/dressing room w/double doors
Bonus room
- Description: Outdoor Room
- Level: Main
Bonus room
- Description: Leisure Room
Dining room
- Level: Main
Entry hall
- Level: Main
Great room
- Level: Main
Kitchen with eating space
- Description: Butler's Pantry
- Level: Main
Heating
- Fireplace, 90%+ High Efficiency, Heat Pump, Electric, Natural Gas
Cooling
- 90%+ High Efficiency, Central Air, Heat Pump
Appliances
- Included: Dishwasher(s), Disposal, Microwave(s), Stove(s)/Range(s), Garbage Disposal, Water Heater: Electric - Tank, Water Heater Location: Garage
Features
- Bath Off Primary, Dining Room, High Tech Cabling, Walk-In Pantry
- Flooring: Concrete, Laminate, Vinyl, Carpet
- Windows: Double Pane/Storm Window
- Basement: None
- Number of fireplaces: 1
- Fireplace features: Gas, Main Level: 1, Fireplace
Interior area
- Total structure area: 3,115
- Total interior livable area: 3,115 sqft
Property
Parking
- Total spaces: 2
- Parking features: Attached Garage
- Attached garage spaces: 2
Features
- Levels: Two
- Stories: 2
- Entry location: Main
- Patio & porch: Bath Off Primary, Double Pane/Storm Window, Dining Room, Fireplace, High Tech Cabling, Walk-In Closet(s), Walk-In Pantry, Water Heater
- Has view: Yes
- View description: Territorial
Lot
- Size: 5,000.69 Square Feet
- Features: Curbs, Paved, Sidewalk, Cable TV, Deck, Fenced-Fully, Gas Available, High Speed Internet, Patio
- Topography: Level
Details
- Parcel number: 8657200660
- Zoning description: Jurisdiction: City
- Special conditions: Standard
Construction
Type & style
- Home type: SingleFamily
- Architectural style: Northwest Contemporary
- Property subtype: Single Family Residence
Materials
- Cement Planked, Cement Plank
- Foundation: Poured Concrete
- Roof: Composition
Condition
- Under Construction
- New construction: Yes
- Year built: 2025
- Major remodel year: 2025
Details
- Builder name: MainVue Homes
Utilities & green energy
- Sewer: Sewer Connected
- Water: Public
Community & HOA
Community
- Features: CCRs
- Subdivision: Tolt River Terrace
HOA
- HOA fee: $68 monthly
Location
- Region: Carnation
Financial & listing details
- Price per square foot: $430/sqft
- Date on market: 4/17/2025
- Cumulative days on market: 250 days
- Listing terms: Cash Out,Conventional,FHA,VA Loan
- Inclusions: Dishwasher(s), Garbage Disposal, Microwave(s), Stove(s)/Range(s)
About the community
Source: MainVue Homes
23 homes in this community
Available homes
| Listing | Price | Bed / bath | Status |
|---|---|---|---|
Current home: 3670 Stossel Avenue | $1,337,995 | 4 bed / 3 bath | Available |
| 3656 McKinley Avenue | $739,995 | 4 bed / 4 bath | Available |
| 3623 Grace Avenue | $759,995 | 4 bed / 4 bath | Available |
| 3648 McKinley Avenue | $862,995 | 4 bed / 4 bath | Available |
| 3665 McKinley Avenue | $919,995 | 3 bed / 3 bath | Available |
| 3671 McKinley Avenue | $919,995 | 3 bed / 3 bath | Available |
| 3683 McKinley Avenue | $919,995 | 3 bed / 3 bath | Available |
| 31934 Victoria Street | $1,099,995 | 4 bed / 3 bath | Available |
| 3698 Grace Avenue | $1,144,995 | 3 bed / 3 bath | Available |
| 31958 Victoria Street | $1,149,995 | 4 bed / 3 bath | Available |
| 31974 Victoria Street | $1,169,995 | 4 bed / 3 bath | Available |
| 3686 Grace Avenue | $1,169,995 | 4 bed / 3 bath | Available |
| 31966 Victoria Street | $1,198,950 | 4 bed / 3 bath | Available |
| 31982 Victoria Street | $1,204,995 | 4 bed / 3 bath | Available |
| 32002 Victoria Street | $1,218,995 | 4 bed / 3 bath | Available |
| 3616 Grace Avenue | $1,319,995 | 4 bed / 5 bath | Available |
| 3630 Stossel Avenue | $1,406,995 | 4 bed / 5 bath | Available |
| 31876 Valley Vista St | $787,750 | 4 bed / 4 bath | Under construction |
| 31888 Valley Vista St | $787,750 | 4 bed / 4 bath | Under construction |
| 31882 Valley Vista St | $837,750 | 4 bed / 4 bath | Under construction |
| 31870 Valley Vista St | $907,750 | 4 bed / 4 bath | Under construction |
| 31894 Valley Vista St | $926,750 | 4 bed / 4 bath | Under construction |
| 3650 Stossel Avenue | $1,421,995 | 4 bed / 5 bath | Pending |
Source: MainVue Homes
Contact builder

By pressing Contact builder, you agree that Zillow Group and other real estate professionals may call/text you about your inquiry, which may involve use of automated means and prerecorded/artificial voices and applies even if you are registered on a national or state Do Not Call list. You don't need to consent as a condition of buying any property, goods, or services. Message/data rates may apply. You also agree to our Terms of Use.
Learn how to advertise your homesEstimated market value
$1,335,500
$1.27M - $1.40M
Not available
Price history
| Date | Event | Price |
|---|---|---|
| 4/18/2025 | Listed for sale | $1,337,995$430/sqft |
Source: | ||
Public tax history
Monthly payment
Neighborhood: 98014
Nearby schools
GreatSchools rating
- 6/10Carnation Elementary SchoolGrades: PK-5Distance: 0.7 mi
- 6/10Tolt Middle SchoolGrades: 6-8Distance: 0.1 mi
- 10/10Cedarcrest High SchoolGrades: 9-12Distance: 6.8 mi
Schools provided by the builder
- District: Riverview School District
Source: MainVue Homes. This data may not be complete. We recommend contacting the local school district to confirm school assignments for this home.
