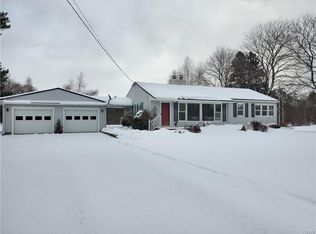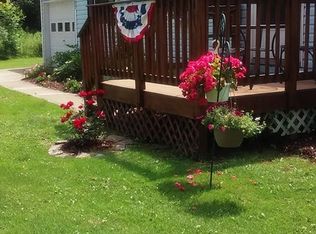Check out this well maintained 3 BR 1 BA ranch w/ breeze way to detached 2 car garage just a stone's throw away from the Salmon River. Just outside the village of Pulaski, this single family home has all the amenities! Open living room concept with original hardwood, lots of natural ight and a working fireplace. Entertain guests in the kitchen with granite countertops, ceramic tile, and breakfast bar w/ stainless steel appliances. Well manicured backyard with maple trees, producing grape vines and a storage shed for all your toys. Perfect year round home with access to all Pulaski has to offer! Near fishing, hunting, ATV's and snowmobiling with easy access to North and South I-81.
This property is off market, which means it's not currently listed for sale or rent on Zillow. This may be different from what's available on other websites or public sources.

