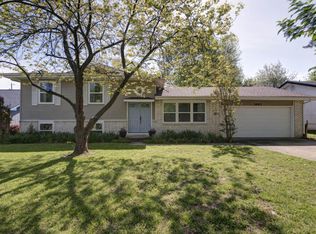Closed
Price Unknown
3670 S Westwood Avenue, Springfield, MO 65807
3beds
2,753sqft
Single Family Residence
Built in 1973
8,712 Square Feet Lot
$254,500 Zestimate®
$--/sqft
$1,744 Estimated rent
Home value
$254,500
$237,000 - $275,000
$1,744/mo
Zestimate® history
Loading...
Owner options
Explore your selling options
What's special
A 3 bedroom, 2 bath home that is so much larger than it looks from the outside. It has a 2 yr old HVAC system, New Electrical panel, Roof less than 6 yrs old. The large sunroom has tile floor, skylights, large sliding doors, pellet stove for heat, portable AC unit. Large basement with a wet bar. Home is being sold ''AS IS'' This house needs your help with Interior Cosmetic Changes to make this the perfect place for you to call ''HOME''.
Zillow last checked: 8 hours ago
Listing updated: August 09, 2024 at 12:53pm
Listed by:
Sheila Auzat 417-689-1981,
Murney Associates - Nixa
Bought with:
Emma A Bell, 2017042647
C R Realty
Source: SOMOMLS,MLS#: 60262705
Facts & features
Interior
Bedrooms & bathrooms
- Bedrooms: 3
- Bathrooms: 2
- Full bathrooms: 2
Heating
- Forced Air, Pellet Stove, Natural Gas
Cooling
- Attic Fan, Ceiling Fan(s)
Appliances
- Included: Exhaust Fan, Free-Standing Electric Oven, Refrigerator
- Laundry: Main Level, Laundry Room, W/D Hookup
Features
- High Speed Internet, Laminate Counters, Walk-In Closet(s), Walk-in Shower
- Flooring: Carpet, Hardwood, Marble, Tile
- Windows: Skylight(s), Blinds, Double Pane Windows
- Basement: Concrete,Finished,Bath/Stubbed,Full
- Attic: Partially Floored,Pull Down Stairs
- Has fireplace: Yes
- Fireplace features: Insert, Pellet Stove
Interior area
- Total structure area: 2,993
- Total interior livable area: 2,753 sqft
- Finished area above ground: 1,633
- Finished area below ground: 1,120
Property
Parking
- Total spaces: 2
- Parking features: Driveway
- Attached garage spaces: 2
- Has uncovered spaces: Yes
Features
- Levels: One
- Stories: 1
- Patio & porch: Covered, Front Porch, Patio
- Exterior features: Rain Gutters
- Has spa: Yes
- Spa features: Bath
- Fencing: Privacy,Wood
Lot
- Size: 8,712 sqft
- Dimensions: 710 x 1250
- Features: Curbs, Level
Details
- Additional structures: Shed(s)
- Parcel number: 881811209013
Construction
Type & style
- Home type: SingleFamily
- Architectural style: Ranch
- Property subtype: Single Family Residence
Materials
- Vinyl Siding
- Foundation: Poured Concrete
- Roof: Composition
Condition
- Year built: 1973
Utilities & green energy
- Sewer: Public Sewer
- Water: Public
Green energy
- Energy efficient items: Thermostat
Community & neighborhood
Location
- Region: Springfield
- Subdivision: Park Crest Vlg Cir
Other
Other facts
- Listing terms: Cash,Conventional
- Road surface type: Asphalt
Price history
| Date | Event | Price |
|---|---|---|
| 5/8/2024 | Sold | -- |
Source: | ||
| 3/23/2024 | Pending sale | $254,500$92/sqft |
Source: | ||
| 3/6/2024 | Listed for sale | $254,500+103.8%$92/sqft |
Source: | ||
| 8/28/2014 | Sold | -- |
Source: Agent Provided | ||
| 5/17/2014 | Listed for sale | $124,900$45/sqft |
Source: Greater Springfield LLC #60001166 | ||
Public tax history
| Year | Property taxes | Tax assessment |
|---|---|---|
| 2024 | $1,505 +0.6% | $28,060 |
| 2023 | $1,497 +6.4% | $28,060 +9% |
| 2022 | $1,406 +0% | $25,750 |
Find assessor info on the county website
Neighborhood: Parkcrest
Nearby schools
GreatSchools rating
- 8/10Horace Mann Elementary SchoolGrades: PK-5Distance: 0.4 mi
- 8/10Carver Middle SchoolGrades: 6-8Distance: 2 mi
- 8/10Kickapoo High SchoolGrades: 9-12Distance: 1.3 mi
Schools provided by the listing agent
- Elementary: SGF-Horace Mann
- Middle: SGF-Carver
- High: SGF-Kickapoo
Source: SOMOMLS. This data may not be complete. We recommend contacting the local school district to confirm school assignments for this home.
