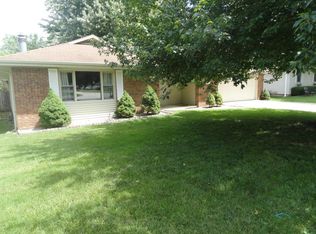Closed
Price Unknown
3670 S Hillcrest Avenue, Springfield, MO 65807
3beds
1,430sqft
Single Family Residence
Built in 1984
0.25 Acres Lot
$228,800 Zestimate®
$--/sqft
$1,420 Estimated rent
Home value
$228,800
$206,000 - $254,000
$1,420/mo
Zestimate® history
Loading...
Owner options
Explore your selling options
What's special
Welcome home! Nestled in the PERFECT location, this charming 3-bedroom, 2-bathroom home offers an ideal blend of comfort and convenience. Step inside to discover the inviting warmth of a cozy fireplace, setting the scene for cozy nights in. You'll be greeted by stylish, updated light fixtures, and the kitchen boasts sleek concrete countertops, marrying functionality with contemporary design. With a brand-new deck, you'll relish in outdoor living, whether it's sipping your morning coffee, or hosting summer barbecues. Situated in an excellent location, you'll enjoy easy access to amenities, schools, and recreation, making it an ideal spot for any lifestyle. Don't miss out on this fantastic opportunity to make this house your home at an unbeatable price! NEWER ROOF AND CARPET.
Zillow last checked: 8 hours ago
Listing updated: October 15, 2024 at 07:43am
Listed by:
Valerie C. Childress 417-350-5254,
Wiser Living Realty LLC
Bought with:
Valerie C. Childress, 2017043952
Wiser Living Realty LLC
Source: SOMOMLS,MLS#: 60268354
Facts & features
Interior
Bedrooms & bathrooms
- Bedrooms: 3
- Bathrooms: 2
- Full bathrooms: 2
Primary bedroom
- Area: 176
- Dimensions: 16 x 11
Bedroom 2
- Area: 168
- Dimensions: 12 x 14
Bedroom 3
- Area: 120
- Dimensions: 12 x 10
Primary bathroom
- Area: 75
- Dimensions: 10 x 7.5
Bathroom full
- Area: 55
- Dimensions: 10 x 5.5
Entry hall
- Area: 51
- Dimensions: 8.5 x 6
Family room
- Area: 323
- Dimensions: 19 x 17
Other
- Area: 209
- Dimensions: 19 x 11
Utility room
- Area: 27.54
- Dimensions: 5.4 x 5.1
Heating
- Central, Forced Air, Natural Gas
Cooling
- Ceiling Fan(s), Central Air
Appliances
- Included: Dishwasher, Disposal, Free-Standing Electric Oven, Gas Water Heater
- Laundry: Main Level, W/D Hookup
Features
- Concrete Counters, Walk-In Closet(s), Walk-in Shower
- Flooring: Carpet, Tile
- Has basement: No
- Attic: Partially Finished,Pull Down Stairs
- Has fireplace: Yes
- Fireplace features: Living Room, Wood Burning
Interior area
- Total structure area: 1,430
- Total interior livable area: 1,430 sqft
- Finished area above ground: 1,430
- Finished area below ground: 0
Property
Parking
- Total spaces: 2
- Parking features: Garage Faces Front
- Attached garage spaces: 2
Features
- Levels: One
- Stories: 1
- Patio & porch: Deck
- Exterior features: Rain Gutters
- Fencing: Privacy
Lot
- Size: 0.25 Acres
- Dimensions: 72 x 150
Details
- Additional structures: Shed(s)
- Parcel number: 881809102037
Construction
Type & style
- Home type: SingleFamily
- Architectural style: Ranch
- Property subtype: Single Family Residence
Materials
- Brick, Vinyl Siding
- Foundation: Crawl Space
- Roof: Composition
Condition
- Year built: 1984
Utilities & green energy
- Sewer: Public Sewer
- Water: Public
Green energy
- Energy efficient items: Thermostat
Community & neighborhood
Security
- Security features: Smoke Detector(s)
Location
- Region: Springfield
- Subdivision: Village West
Other
Other facts
- Listing terms: Cash,Conventional,FHA,VA Loan
- Road surface type: Asphalt
Price history
| Date | Event | Price |
|---|---|---|
| 6/20/2024 | Sold | -- |
Source: | ||
| 5/19/2024 | Pending sale | $224,000$157/sqft |
Source: | ||
| 5/15/2024 | Listed for sale | $224,000+62.4%$157/sqft |
Source: | ||
| 2/1/2021 | Sold | -- |
Source: Agent Provided | ||
| 12/8/2020 | Pending sale | $137,900$96/sqft |
Source: Keller Williams #60176936 | ||
Public tax history
| Year | Property taxes | Tax assessment |
|---|---|---|
| 2024 | $1,191 +0.5% | $21,510 |
| 2023 | $1,185 +10.7% | $21,510 +8% |
| 2022 | $1,070 +0% | $19,910 |
Find assessor info on the county website
Neighborhood: 65807
Nearby schools
GreatSchools rating
- 6/10Jeffries Elementary SchoolGrades: PK-5Distance: 0.5 mi
- 8/10Carver Middle SchoolGrades: 6-8Distance: 0.9 mi
- 4/10Parkview High SchoolGrades: 9-12Distance: 3.6 mi
Schools provided by the listing agent
- Elementary: SGF-Jeffries
- Middle: SGF-Carver
- High: SGF-Parkview
Source: SOMOMLS. This data may not be complete. We recommend contacting the local school district to confirm school assignments for this home.
