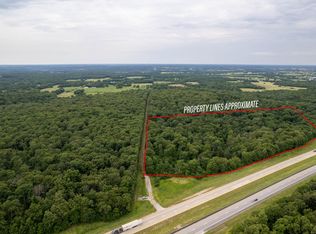Private and Peaceful! Seclusion is the main feature of this 47 Acre Wooded tract perfect for the avid hunter or someone who just wants the peace and quiet of nature and the great outdoors. Just as you enter the property you will find a new 2,100 sq. ft. Custom Built Home with lots of character from the eye catching pine and aluminum stair railing on staircase and balconies. Main floor consists of an open kitchen, living and dining room, large windows, luxury vinyl flooring, 16 ft. ceilings, hickory cabinetry, granite counter tops, touch faucet, tile back splash and stainless appliances, master bedroom and master bath offer a uniqueness all their own, car siding ceiling, stained concrete flooring and a tin walk-in shower. Large utility/mechanical room round out the main floor. Upper level includes, 2 large bedrooms and balconies with hickory wood flooring and a second bathroom. Extra perks of the home include, water filtration, hardy outdoor wood furnace, central air and a covered front porch. Bonus 16x30 Shop/1 Car garage with a lean-to, concrete floor and electricity. Located on a dead end road. Centrally located between Stockton and Pomme De Terre Lake and only minutes to Bolivar! Check out this private oasis! It won't last long!!!!
This property is off market, which means it's not currently listed for sale or rent on Zillow. This may be different from what's available on other websites or public sources.

