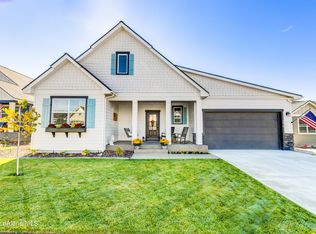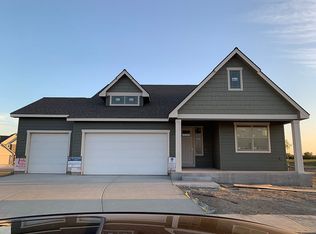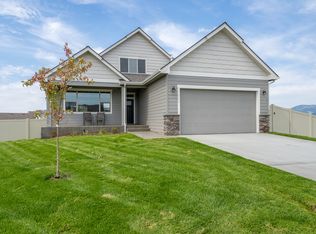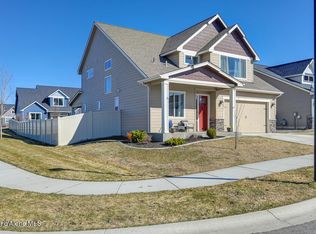Closed
Price Unknown
3670 N Cyprus Fox Loop, Post Falls, ID 83854
5beds
4baths
3,696sqft
Single Family Residence
Built in 2020
6,969.6 Square Feet Lot
$686,800 Zestimate®
$--/sqft
$3,768 Estimated rent
Home value
$686,800
$632,000 - $749,000
$3,768/mo
Zestimate® history
Loading...
Owner options
Explore your selling options
What's special
**DUAL MAIN FLOOR MASTER SUITES** This rancher with walkout lower level features an open concept floor plan with a gourmet granite kitchen with island, white cabinets, gas range, stainless steel appliances, laminate floors, and NEW carpet throughout. The great room features a gas fireplace, vaulted ceilings, and southern exposure for maximum natural light. The main floor features the primary master suite features a 5-fixture bathroom with his/her closets, a secondary on-suite, main floor laundry and office. The backyard features an upper composite deck, a hot tub, mountain views, vinyl fencing, and low maintenance turf backyard.
Zillow last checked: 8 hours ago
Listing updated: June 09, 2025 at 01:18pm
Listed by:
Scott Carr 208-640-0464,
Coldwell Banker Schneidmiller Realty
Bought with:
Shawn Aldrich, SP37244
Windermere/Coeur d'Alene Realty Inc
Colleen Aldrich, SP37242
Windermere/Coeur d'Alene Realty Inc
Source: Coeur d'Alene MLS,MLS#: 25-2650
Facts & features
Interior
Bedrooms & bathrooms
- Bedrooms: 5
- Bathrooms: 4
- Main level bathrooms: 3
- Main level bedrooms: 2
Heating
- Natural Gas, Forced Air
Cooling
- Central Air
Appliances
- Included: Gas Water Heater, Refrigerator, Range/Oven - Gas, Disposal, Dishwasher
- Laundry: Electric Dryer Hookup, Gas Dryer Hookup, Washer Hookup
Features
- Fireplace, High Speed Internet
- Flooring: Laminate, Vinyl, Carpet
- Basement: Daylight
- Has fireplace: Yes
- Common walls with other units/homes: No Common Walls
Interior area
- Total structure area: 3,696
- Total interior livable area: 3,696 sqft
Property
Parking
- Parking features: Paved
- Has attached garage: Yes
Features
- Patio & porch: Covered Patio, Covered Porch
- Exterior features: Lighting, Rain Gutters, Lawn
- Has spa: Yes
- Spa features: Spa/Hot Tub
- Fencing: Full
- Has view: Yes
- View description: Territorial, Neighborhood
Lot
- Size: 6,969 sqft
- Features: Sloped, Southern Exposure, Landscaped, Sprinklers In Front
Details
- Additional parcels included: 338090
- Parcel number: PL2240130070
- Zoning: RES
Construction
Type & style
- Home type: SingleFamily
- Property subtype: Single Family Residence
Materials
- Fiber Cement, Frame
- Foundation: Concrete Perimeter
- Roof: Composition
Condition
- Year built: 2020
Utilities & green energy
- Sewer: Public Sewer
- Water: Public
- Utilities for property: Cable Connected
Community & neighborhood
Community
- Community features: Curbs, Sidewalks
Location
- Region: Post Falls
- Subdivision: Foxtail
HOA & financial
HOA
- Has HOA: Yes
Other
Other facts
- Road surface type: Paved
Price history
| Date | Event | Price |
|---|---|---|
| 6/6/2025 | Sold | -- |
Source: | ||
| 5/18/2025 | Pending sale | $699,990+0%$189/sqft |
Source: | ||
| 4/16/2025 | Price change | $699,900-3.5%$189/sqft |
Source: | ||
| 3/26/2025 | Listed for sale | $725,000-0.7%$196/sqft |
Source: | ||
| 3/26/2025 | Listing removed | $729,900$197/sqft |
Source: | ||
Public tax history
| Year | Property taxes | Tax assessment |
|---|---|---|
| 2024 | $4,228 -0.8% | $682,830 -8.6% |
| 2023 | $4,263 -9.9% | $747,229 -4.2% |
| 2022 | $4,732 +509% | $779,830 +55.1% |
Find assessor info on the county website
Neighborhood: 83854
Nearby schools
GreatSchools rating
- 5/10TREATY ROCK ELEMENTARYGrades: K-5Distance: 0.3 mi
- 7/10Post Falls Middle SchoolGrades: 6-8Distance: 2.7 mi
- 2/10New Vision Alternative SchoolGrades: 9-12Distance: 3.2 mi
Sell for more on Zillow
Get a free Zillow Showcase℠ listing and you could sell for .
$686,800
2% more+ $13,736
With Zillow Showcase(estimated)
$700,536


