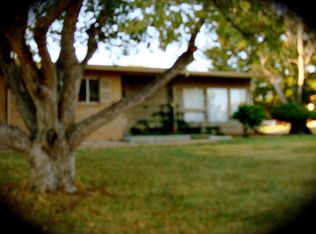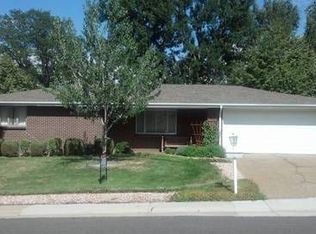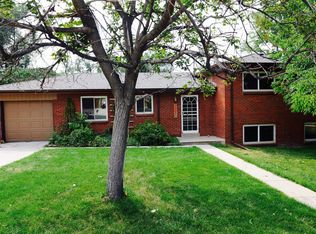Sold for $720,000 on 03/10/25
$720,000
3670 Holland Court, Wheat Ridge, CO 80033
4beds
2,752sqft
Single Family Residence
Built in 1964
10,019 Square Feet Lot
$693,500 Zestimate®
$262/sqft
$3,733 Estimated rent
Home value
$693,500
$652,000 - $742,000
$3,733/mo
Zestimate® history
Loading...
Owner options
Explore your selling options
What's special
BACK ON MARKET through no fault of Seller! Buyer couldn't secure funding. Nestled in the serene neighborhood of Bel Aire, this charming ranch-style home promises a comfortable lifestyle. From the moment you step inside, you’re greeted by the elegance of mid-century modern textured ceilings and real wood floors on the main floor. With four generously sized bedrooms and three bathrooms, including an en-suite in the primary bedroom, there’s ample space for the whole family to spread out and relax.
Downstairs, discover a versatile space with its own kitchen and a separate entrance, offering endless possibilities for rental income, guest accommodations, or in-law quarters. Located in Wheat Ridge’s district 3 means Buyers won’t have to be waitlisted for short term rental license as it’s the only district with remaining licenses. Outside you’ll find a covered paver tile patio ideal for dining and entertaining. The backyard, fully fenced for privacy, boasts a spacious layout with endless potential for gardening, playtime, or simply unwinding in the sunshine. A convenient shed offers additional storage space, ensuring that tools and outdoor gear are always close at hand. Plus, with electricity already installed, it’s ready to become a workshop or hobby haven or take your workshop into the heated garage.
Proximity to freeways and amenities ensures that daily errands are a breeze. Whether you’re drawn to its classic charm, abundant potential, or fantastic location, this home offers the perfect canvas for creating a lifetime of cherished memories.
Zillow last checked: 8 hours ago
Listing updated: March 10, 2025 at 02:53pm
Listed by:
Michael Brassem 303-494-0990 michael@4SResidentialGroup.com,
Coldwell Banker Realty 56,
Jennifer Leblanc Kiss 303-828-7472,
Coldwell Banker Realty 56
Bought with:
Lauren Wilson, 100087710
Century 21 Prosperity
Source: REcolorado,MLS#: 3273546
Facts & features
Interior
Bedrooms & bathrooms
- Bedrooms: 4
- Bathrooms: 3
- Full bathrooms: 1
- 3/4 bathrooms: 2
- Main level bathrooms: 2
- Main level bedrooms: 3
Primary bedroom
- Level: Main
- Area: 175 Square Feet
- Dimensions: 12.5 x 14
Bedroom
- Level: Main
- Area: 147.32 Square Feet
- Dimensions: 11.6 x 12.7
Bedroom
- Level: Main
- Area: 139.01 Square Feet
- Dimensions: 15.11 x 9.2
Bedroom
- Level: Basement
- Area: 169.4 Square Feet
- Dimensions: 12.1 x 14
Primary bathroom
- Level: Main
- Area: 32 Square Feet
- Dimensions: 8 x 4
Bathroom
- Level: Main
- Area: 47.57 Square Feet
- Dimensions: 6.7 x 7.1
Bathroom
- Level: Basement
- Area: 32.06 Square Feet
- Dimensions: 7.8 x 4.11
Bonus room
- Level: Basement
- Area: 135.52 Square Feet
- Dimensions: 11.2 x 12.1
Dining room
- Level: Main
- Area: 71.34 Square Feet
- Dimensions: 8.2 x 8.7
Family room
- Level: Basement
- Area: 364.06 Square Feet
- Dimensions: 15.1 x 24.11
Kitchen
- Level: Main
- Area: 141.96 Square Feet
- Dimensions: 8.4 x 16.9
Kitchen
- Level: Basement
- Area: 151.3 Square Feet
- Dimensions: 8.9 x 17
Laundry
- Level: Basement
- Area: 79.12 Square Feet
- Dimensions: 9.2 x 8.6
Living room
- Level: Main
- Area: 265.37 Square Feet
- Dimensions: 11.9 x 22.3
Utility room
- Level: Basement
- Area: 112.23 Square Feet
- Dimensions: 8.7 x 12.9
Heating
- Baseboard, Hot Water, Radiant
Cooling
- Evaporative Cooling
Appliances
- Included: Cooktop, Dishwasher, Disposal, Gas Water Heater, Microwave, Oven, Range Hood, Refrigerator
- Laundry: In Unit
Features
- Ceiling Fan(s), Laminate Counters, Primary Suite, Smoke Free
- Flooring: Tile, Wood
- Windows: Window Coverings
- Basement: Finished,Full
- Number of fireplaces: 1
- Fireplace features: Family Room
- Common walls with other units/homes: No Common Walls
Interior area
- Total structure area: 2,752
- Total interior livable area: 2,752 sqft
- Finished area above ground: 1,376
- Finished area below ground: 1,376
Property
Parking
- Total spaces: 2
- Parking features: Concrete, Heated Garage, Oversized
- Attached garage spaces: 2
Features
- Levels: One
- Stories: 1
- Entry location: Ground
- Patio & porch: Covered, Patio
- Exterior features: Private Yard
- Fencing: Full
Lot
- Size: 10,019 sqft
- Features: Irrigated
Details
- Parcel number: 023354
- Zoning: RES
- Special conditions: Standard
Construction
Type & style
- Home type: SingleFamily
- Architectural style: Traditional
- Property subtype: Single Family Residence
Materials
- Brick, Frame
- Foundation: Slab
- Roof: Composition
Condition
- Year built: 1964
Utilities & green energy
- Electric: 110V
- Sewer: Public Sewer
- Water: Public
- Utilities for property: Cable Available, Electricity Connected, Natural Gas Connected, Phone Available
Community & neighborhood
Security
- Security features: Smoke Detector(s)
Location
- Region: Wheat Ridge
- Subdivision: Bel Aire
Other
Other facts
- Listing terms: 1031 Exchange,Cash,Conventional,FHA,Jumbo,VA Loan
- Ownership: Individual
- Road surface type: Paved
Price history
| Date | Event | Price |
|---|---|---|
| 3/10/2025 | Sold | $720,000+1.4%$262/sqft |
Source: | ||
| 2/17/2025 | Pending sale | $710,000$258/sqft |
Source: | ||
| 1/26/2025 | Price change | $710,000-2.7%$258/sqft |
Source: | ||
| 12/19/2024 | Pending sale | $730,000$265/sqft |
Source: | ||
| 9/26/2024 | Listed for sale | $730,000-1.4%$265/sqft |
Source: | ||
Public tax history
| Year | Property taxes | Tax assessment |
|---|---|---|
| 2024 | $3,963 +19.8% | $41,637 |
| 2023 | $3,308 -1.5% | $41,637 +21.8% |
| 2022 | $3,358 +4.1% | $34,198 -2.8% |
Find assessor info on the county website
Neighborhood: 80033
Nearby schools
GreatSchools rating
- 5/10Stevens Elementary SchoolGrades: PK-5Distance: 1.5 mi
- 5/10Everitt Middle SchoolGrades: 6-8Distance: 0.4 mi
- 7/10Wheat Ridge High SchoolGrades: 9-12Distance: 0.2 mi
Schools provided by the listing agent
- Elementary: Wilmore-Davis
- Middle: Everitt
- High: Wheat Ridge
- District: Jefferson County R-1
Source: REcolorado. This data may not be complete. We recommend contacting the local school district to confirm school assignments for this home.
Get a cash offer in 3 minutes
Find out how much your home could sell for in as little as 3 minutes with a no-obligation cash offer.
Estimated market value
$693,500
Get a cash offer in 3 minutes
Find out how much your home could sell for in as little as 3 minutes with a no-obligation cash offer.
Estimated market value
$693,500


