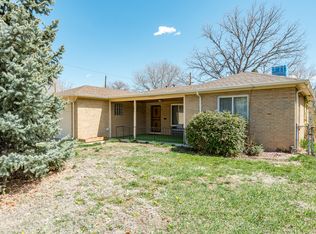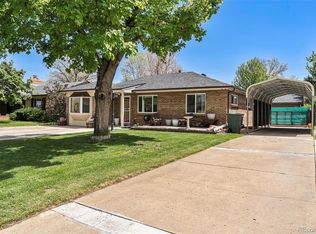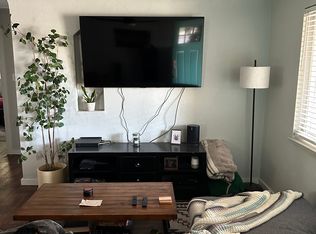Sold for $640,000
$640,000
3670 Harlan Street, Wheat Ridge, CO 80033
3beds
1,266sqft
Single Family Residence
Built in 1951
7,871 Square Feet Lot
$617,600 Zestimate®
$506/sqft
$2,645 Estimated rent
Home value
$617,600
$574,000 - $661,000
$2,645/mo
Zestimate® history
Loading...
Owner options
Explore your selling options
What's special
No HOA! Just a short drive to and from I-70 for easy access to the mountains or downtown, this wonderful 3-bedroom, 2-bathroom gem is the one for you! This single-story property welcomes you with a mature landscape and a cozy front porch where you can enjoy peaceful mornings or afternoons. Discover the inviting open floor plan that radiates comfort and warmth, complemented with hardwood flooring, neutral palette throughout, and a delightful fireplace to gather around in the colder months. Spotless kitchen offers recessed lighting, abundant white cabinetry, tile backsplash, stainless steel appliances, and quartz counters. Sizable primary bedroom ensures rest and rejuvenation, showcasing plush carpet, a private ensuite, and a walk-in closet. The secondary bedrooms feature sliding door closets for convenience. A separate room for laundry is a luxury you'll appreciate time and time again. Relaxing backyard provides an open patio, a lovely gazebo for entertaining, and mature trees that give refreshing shade. Not far from Tennyson Street's restaurants and entertainment as well as walking distance to great parks and recreation. This amazing abode is ready for its new owner! OPEN HOUSE: Saturday November 16th from 1:00 PM- 3:00 PM!
Zillow last checked: 8 hours ago
Listing updated: December 27, 2024 at 01:04pm
Listed by:
Jeremy Jerez 303-506-2083 jeremy.jerezre@gmail.com,
NextHome Front Range,
Alexis Daugherty 765-215-6057,
NextHome Front Range
Bought with:
Halley Zadeyan, 100083606
Milehimodern
Source: REcolorado,MLS#: 7974028
Facts & features
Interior
Bedrooms & bathrooms
- Bedrooms: 3
- Bathrooms: 2
- Full bathrooms: 1
- 3/4 bathrooms: 1
- Main level bathrooms: 2
- Main level bedrooms: 3
Primary bedroom
- Description: Ceiling Light, Window Blinds
- Level: Main
Bedroom
- Description: Window Blinds, Wood Floors
- Level: Main
Bedroom
- Description: Window Blinds, Wood Floors
- Level: Main
Primary bathroom
- Description: Shower Only
- Level: Main
Bathroom
- Description: Shower & Tub Combo
- Level: Main
Great room
- Description: Front, Window Blinds
- Level: Main
Kitchen
- Description: Window Blinds, Wood Floors
- Level: Main
Laundry
- Description: Laundry Room
- Level: Main
Heating
- Forced Air
Cooling
- Central Air
Appliances
- Included: Dishwasher, Disposal, Microwave, Range
- Laundry: In Unit
Features
- Eat-in Kitchen, High Speed Internet, No Stairs, Open Floorplan, Primary Suite, Quartz Counters, Smoke Free, Walk-In Closet(s)
- Flooring: Carpet, Tile, Wood
- Windows: Double Pane Windows
- Has basement: No
- Number of fireplaces: 1
- Fireplace features: Living Room
- Common walls with other units/homes: No Common Walls
Interior area
- Total structure area: 1,266
- Total interior livable area: 1,266 sqft
- Finished area above ground: 1,266
Property
Parking
- Total spaces: 1
- Parking features: Concrete
- Garage spaces: 1
Features
- Levels: One
- Stories: 1
- Entry location: Ground
- Patio & porch: Covered, Front Porch, Patio
- Exterior features: Fire Pit, Private Yard, Rain Gutters
- Fencing: Full
Lot
- Size: 7,871 sqft
- Features: Landscaped, Level, Many Trees
- Residential vegetation: Grassed
Details
- Parcel number: 025414
- Zoning: Residential
- Special conditions: Standard
Construction
Type & style
- Home type: SingleFamily
- Architectural style: Traditional
- Property subtype: Single Family Residence
Materials
- Frame, Wood Siding
- Roof: Composition
Condition
- Updated/Remodeled
- Year built: 1951
Utilities & green energy
- Sewer: Public Sewer
- Water: Public
- Utilities for property: Cable Available, Natural Gas Available, Phone Available
Community & neighborhood
Security
- Security features: Smoke Detector(s), Video Doorbell
Location
- Region: Wheat Ridge
- Subdivision: Cleo
Other
Other facts
- Listing terms: Cash,Conventional,FHA,VA Loan
- Ownership: Individual
- Road surface type: Paved
Price history
| Date | Event | Price |
|---|---|---|
| 5/14/2025 | Listing removed | $650,000+1.6%$513/sqft |
Source: | ||
| 12/27/2024 | Sold | $640,000-1.5%$506/sqft |
Source: | ||
| 12/4/2024 | Pending sale | $650,000$513/sqft |
Source: | ||
| 11/30/2024 | Listed for sale | $650,000$513/sqft |
Source: | ||
| 11/19/2024 | Pending sale | $650,000$513/sqft |
Source: | ||
Public tax history
| Year | Property taxes | Tax assessment |
|---|---|---|
| 2024 | $3,719 +17.1% | $42,531 |
| 2023 | $3,175 -1.4% | $42,531 +19.3% |
| 2022 | $3,219 +7.5% | $35,658 -2.8% |
Find assessor info on the county website
Neighborhood: 80033
Nearby schools
GreatSchools rating
- 5/10Stevens Elementary SchoolGrades: PK-5Distance: 0.8 mi
- 5/10Everitt Middle SchoolGrades: 6-8Distance: 2.4 mi
- 7/10Wheat Ridge High SchoolGrades: 9-12Distance: 2.3 mi
Schools provided by the listing agent
- Elementary: Stevens
- Middle: Everitt
- High: Wheat Ridge
- District: Jefferson County R-1
Source: REcolorado. This data may not be complete. We recommend contacting the local school district to confirm school assignments for this home.
Get a cash offer in 3 minutes
Find out how much your home could sell for in as little as 3 minutes with a no-obligation cash offer.
Estimated market value$617,600
Get a cash offer in 3 minutes
Find out how much your home could sell for in as little as 3 minutes with a no-obligation cash offer.
Estimated market value
$617,600


