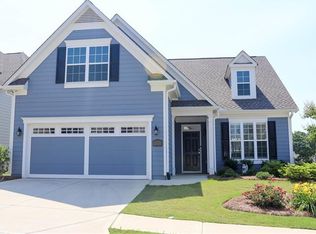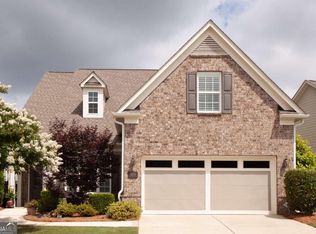Almost new, customized very popular Dogwood floor plan in sough-after lakefront community of Cresswind. Spacious, open layout connects large great room, kitchen and sunroom. Chef's dream kitchen has sparkling white quartz couters, gas cooktop, stainless appliances incl the fridge. You'll adore the huge kitchen island, esp when you have guests. Imagine sipping a cold drink and watching the sunset from your oversized screen porch. Spacious owner's suite on main +2 other BRs. Finished upstairs loft w/ full bath can provide extra sleeping space for guests or nice craft rm.
This property is off market, which means it's not currently listed for sale or rent on Zillow. This may be different from what's available on other websites or public sources.

