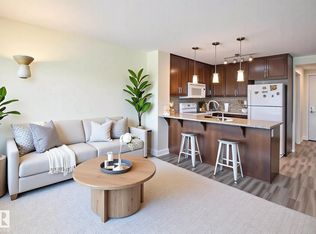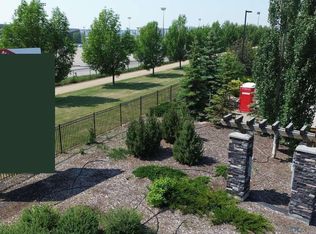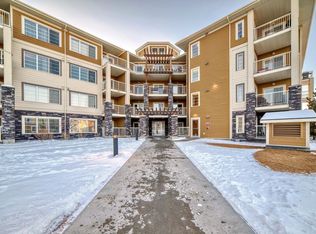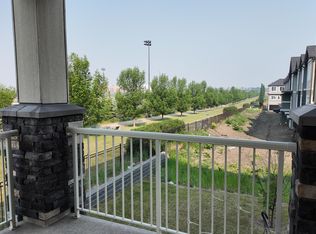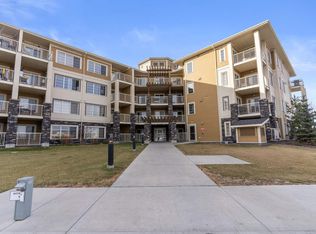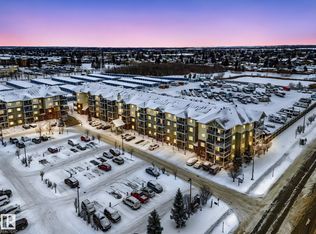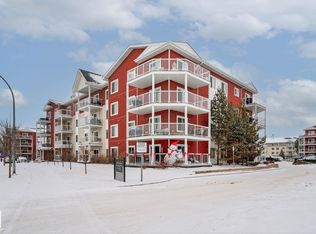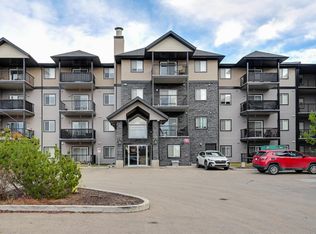BLACK FRIDAY SALE!!! Experience modern living at its finest in this immaculate 3rd-floor CORNER UNIT featuring 2 BEDROOMS PLUS A DEN. This PET-FRIENDLY home offers an open, sun-filled layout with abundant windows and a spacious southwest-facing balcony perfect for morning coffee or evening relaxation. Enjoy premium upgrades including GRANITE COUNTERTOPS, SS appliances, soft-close cabinetry, BACK SPLASH, stylish light fixtures, and extra-large BUILT-IN STORAGE in the primary bedroom. Meticulously maintained by the ORIGINAL OWNERS, the unit is in excellent condition and shows PRIDE OF OWNERSHIP throughout. Bonus features include TWO TITLED PARKING STALLS (one underground, one surface) plus a STORAGE CAGE. Ideally located steps from the recreation centre, walking distance to shopping, and NEAR THE LRT, this home combines convenience, comfort, and upscale living. A perfect blend of style, functionality, and modern luxury—this is condo living at its absolute best, ready for you to move in and enjoy immediately
For sale
C$254,900
3670 139th Ave NW #319, Edmonton, AB T5Y 3N5
2beds
1,086sqft
Apartment, Lowrise Apartment
Built in 2016
-- sqft lot
$-- Zestimate®
C$235/sqft
C$-- HOA
What's special
- 62 days |
- 16 |
- 0 |
Zillow last checked: 8 hours ago
Listing updated: November 21, 2025 at 08:40am
Listed by:
Nancy Narayan,
RE/MAX Elite
Source: RAE,MLS®#: E4461724
Facts & features
Interior
Bedrooms & bathrooms
- Bedrooms: 2
- Bathrooms: 2
- Full bathrooms: 2
Primary bedroom
- Level: Main
Heating
- Baseboard, Water
Appliances
- Included: Dryer, Freezer, Microwave Hood Fan, Refrigerator, Electric Stove, Washer
Features
- Closet Organizers, No Animal Home, No Smoking Home, Storage
- Flooring: Carpet, Ceramic Tile, Laminate Flooring
- Windows: Window Coverings, Vinyl Windows
- Basement: None, No Basement
Interior area
- Total structure area: 1,085
- Total interior livable area: 1,085 sqft
Property
Parking
- Total spaces: 2
- Parking features: Stall, Underground, Parking-Extra, Parking-Plug-Ins, Guest, Parking-Visitor, Garage Opener
Features
- Levels: Single Level Apartment,4
- Patio & porch: Patio
- Exterior features: Landscaped, Playground Nearby
- Pool features: Community, Public Swimming Pool
- Fencing: Fenced
- Has view: Yes
- View description: Downtown, View Downtown
Lot
- Size: 1,095.01 Square Feet
- Features: Flat Site, Near Golf Course, Landscaped, Picnic Area, Playground Nearby, Near Public Transit, Schools, Shopping Nearby, See Remarks, Golf Nearby, Public Transportation, Sprinkler Sys-Underground
- Residential vegetation: Fruit Trees/Shrubs
Details
- Other equipment: Intercom
Construction
Type & style
- Home type: Apartment
- Property subtype: Apartment, Lowrise Apartment
- Attached to another structure: Yes
Materials
- Foundation: Concrete Perimeter
- Roof: Asphalt
Condition
- Year built: 2016
Community & HOA
Community
- Features: Closet Organizers, Intercom, No Animal Home, No Smoking Home, Patio, Sprinkler Sys-Underground, Storage-In-Suite, See Remarks, Natural Gas BBQ Hookup
- Security: Carbon Monoxide Detectors, Smoke Detector(s), Secured Garage/Parking, Detectors Smoke, Secured Parking
HOA
- Has HOA: Yes
- Services included: Amenities w/Condo, Electricity, Exterior Maintenance, Heat, Insur. for Common Areas, Janitorial Common Areas, Landscape/Snow Removal, Professional Management, Reserve Fund Contribution, Utilities Common Areas, Water/Sewer, See Remarks
Location
- Region: Edmonton
Financial & listing details
- Price per square foot: C$235/sqft
- Date on market: 10/10/2025
- Ownership: Private
Nancy Narayan
By pressing Contact Agent, you agree that the real estate professional identified above may call/text you about your search, which may involve use of automated means and pre-recorded/artificial voices. You don't need to consent as a condition of buying any property, goods, or services. Message/data rates may apply. You also agree to our Terms of Use. Zillow does not endorse any real estate professionals. We may share information about your recent and future site activity with your agent to help them understand what you're looking for in a home.
Price history
Price history
Price history is unavailable.
Public tax history
Public tax history
Tax history is unavailable.Climate risks
Neighborhood: Claireview
Nearby schools
GreatSchools rating
No schools nearby
We couldn't find any schools near this home.
- Loading
