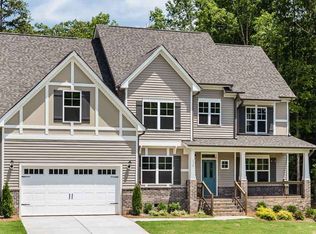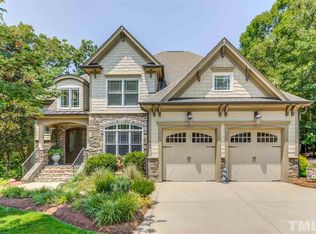Sold for $635,000 on 05/08/25
$635,000
367 Windham Way, Clayton, NC 27527
4beds
3,049sqft
Single Family Residence, Residential
Built in 2008
0.66 Acres Lot
$642,900 Zestimate®
$208/sqft
$2,543 Estimated rent
Home value
$642,900
$611,000 - $675,000
$2,543/mo
Zestimate® history
Loading...
Owner options
Explore your selling options
What's special
GORGEOUS custom built 3049 sq ft home by Kirkwood Builders in desirable Taft Woods West Features: 4 BDR/3 Baths + BONUS on .66 wooded acres cul-de-sac lot. 1st floor boasts gleaming hardwood floors, stunning living room with cathedral ceiling w/balcony overlooking the living room, Master w/sitting area w/vaulted ceiling, luxurious bath w/ his & her vanities + 1 add'l BDR. Gourmet Kitchen offers gas stove, granite, SS appliances, tile backsplash, pot filler, custom cabinets. Upstairs features 2 add'l BDR + bonus room + large unfinished storage. Enjoy SPECTACULAR OUTDOOR LIVING w/ 3 Seasons screen porch w/fireplace, grilling deck, fenced in back yard. Truly an exquisite home, a must see!
Zillow last checked: 8 hours ago
Listing updated: October 28, 2025 at 12:53am
Listed by:
Nerisa Stancil 919-264-7497,
HomeTowne Realty
Bought with:
TIFFANY MADDUX, 280547
EXP REALTY OF THE TRIANGLE NC, LLC.
Source: Doorify MLS,MLS#: 10086948
Facts & features
Interior
Bedrooms & bathrooms
- Bedrooms: 4
- Bathrooms: 3
- Full bathrooms: 3
Heating
- Forced Air, Heat Pump
Cooling
- Ceiling Fan(s), Central Air, Heat Pump, Zoned
Appliances
- Included: Dishwasher, Gas Range, Microwave, Oven, Plumbed For Ice Maker, Range Hood, Self Cleaning Oven, Stainless Steel Appliance(s)
- Laundry: Laundry Room
Features
- Bathtub/Shower Combination, Bookcases, Breakfast Bar, Cathedral Ceiling(s), Ceiling Fan(s), Central Vacuum, Central Vacuum Prewired, Crown Molding, Double Vanity, Granite Counters, High Ceilings, Open Floorplan, Pantry, Separate Shower, Smooth Ceilings, Soaking Tub, Tray Ceiling(s), Vaulted Ceiling(s), Walk-In Closet(s), Walk-In Shower, Whirlpool Tub
- Flooring: Carpet, Hardwood, Tile
- Number of fireplaces: 2
- Fireplace features: Living Room, Outside
Interior area
- Total structure area: 3,049
- Total interior livable area: 3,049 sqft
- Finished area above ground: 3,049
- Finished area below ground: 0
Property
Parking
- Total spaces: 8
- Parking features: Concrete, Garage, Garage Door Opener
- Attached garage spaces: 2
- Uncovered spaces: 6
Features
- Levels: One and One Half
- Stories: 2
- Patio & porch: Screened
- Exterior features: Fenced Yard, Gas Grill, Private Yard
- Fencing: Back Yard
- Has view: Yes
Lot
- Size: 0.66 Acres
- Features: Cul-De-Sac, Landscaped, Wooded
Details
- Parcel number: 16K05010Z
- Special conditions: Standard
Construction
Type & style
- Home type: SingleFamily
- Architectural style: Traditional
- Property subtype: Single Family Residence, Residential
Materials
- Fiber Cement, Stone
- Foundation: Permanent
- Roof: Shingle
Condition
- New construction: No
- Year built: 2008
Details
- Builder name: Kirkwood Builders
Utilities & green energy
- Sewer: Septic Tank
- Water: Public
Community & neighborhood
Location
- Region: Clayton
- Subdivision: Taft Woods West
HOA & financial
HOA
- Has HOA: Yes
- HOA fee: $240 annually
- Amenities included: Trail(s)
- Services included: None
Price history
| Date | Event | Price |
|---|---|---|
| 5/8/2025 | Sold | $635,000-1.5%$208/sqft |
Source: | ||
| 4/22/2025 | Pending sale | $644,900$212/sqft |
Source: | ||
| 4/4/2025 | Listed for sale | $644,900+55.8%$212/sqft |
Source: | ||
| 2/22/2019 | Sold | $413,900+1%$136/sqft |
Source: | ||
| 1/24/2019 | Pending sale | $409,900$134/sqft |
Source: HomeTowne Realty Clayton East #2232588 | ||
Public tax history
| Year | Property taxes | Tax assessment |
|---|---|---|
| 2024 | $3,480 | $429,580 |
| 2023 | $3,480 -1.2% | $429,580 |
| 2022 | $3,523 | $429,580 |
Find assessor info on the county website
Neighborhood: 27527
Nearby schools
GreatSchools rating
- 9/10River Dell ElementaryGrades: PK-5Distance: 1.3 mi
- 5/10Archer Lodge MiddleGrades: 6-8Distance: 3 mi
- 6/10Corinth-Holders High SchoolGrades: 9-12Distance: 4.9 mi
Schools provided by the listing agent
- Elementary: Johnston - River Dell
- Middle: Johnston - Archer Lodge
- High: Johnston - Corinth Holder
Source: Doorify MLS. This data may not be complete. We recommend contacting the local school district to confirm school assignments for this home.
Get a cash offer in 3 minutes
Find out how much your home could sell for in as little as 3 minutes with a no-obligation cash offer.
Estimated market value
$642,900
Get a cash offer in 3 minutes
Find out how much your home could sell for in as little as 3 minutes with a no-obligation cash offer.
Estimated market value
$642,900

