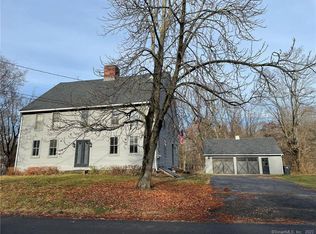Sold for $620,000
$620,000
367 Wallingford Road, Cheshire, CT 06410
4beds
2,587sqft
Single Family Residence
Built in 1977
0.82 Acres Lot
$685,100 Zestimate®
$240/sqft
$3,953 Estimated rent
Home value
$685,100
$651,000 - $719,000
$3,953/mo
Zestimate® history
Loading...
Owner options
Explore your selling options
What's special
EASY LIVING in this expanded cape offering 2,587 SF of living space! Feel welcomed the moment you enter the charming fireplaced sitting room with gleaming hardwood floors. Just beyond is the bright, sunken, cathedral great room featuring skylights, an open living/dining area, and French doors for easy access to the expansive deck and level yard, perfect for entertaining. Enjoy cooking in the well-equipped kitchen with breakfast bar, built-in desk, gas oven/range, wall oven, and brand-new fridge and dishwasher. Just down the hall you'll find the large formal living room, flex space/formal dining room, and additional access to the deck. The FIRST-FLOOR PRIMARY BEDROOM features 2 closets and an updated en-suite marble bath complete with dual sink vanity, tiled shower stall, and soaking tub. Three hardwood floor bedrooms and a full bath complete the second level. Additional conveniences include a main floor half bath with laundry, audio system, central vac, security system, epoxied garage floor, freshly painted exterior, irrigation system, and electrical transfer box for generator in basement with hookup in garage. City water and sewer. Enjoy easy access to Cheshire's bountiful outdoor recreation, delightful shops, and award-winning schools. Local farm stands and delicious restaurants await right around the corner!
Zillow last checked: 8 hours ago
Listing updated: October 01, 2024 at 12:30am
Listed by:
Renee Meuse Lovley 860-227-8320,
Century 21 AllPoints Realty 860-621-8378
Bought with:
Tom Vanacore, RES.0800234
Century 21 AllPoints Realty
Source: Smart MLS,MLS#: 24001142
Facts & features
Interior
Bedrooms & bathrooms
- Bedrooms: 4
- Bathrooms: 3
- Full bathrooms: 2
- 1/2 bathrooms: 1
Primary bedroom
- Features: Double-Sink, Full Bath, Walk-In Closet(s), Hardwood Floor, Tile Floor
- Level: Main
Bedroom
- Features: Hardwood Floor
- Level: Upper
Bedroom
- Features: Hardwood Floor
- Level: Upper
Bedroom
- Features: Hardwood Floor
- Level: Upper
Bathroom
- Features: Tub w/Shower, Tile Floor
- Level: Upper
Dining room
- Features: Sliders, Hardwood Floor
- Level: Main
Great room
- Features: Cathedral Ceiling(s), Dining Area, French Doors, Half Bath, Sunken, Hardwood Floor
- Level: Main
Kitchen
- Features: Breakfast Bar, Tile Floor
- Level: Main
Living room
- Features: Hardwood Floor
- Level: Main
Heating
- Forced Air, Oil, Propane
Cooling
- Central Air
Appliances
- Included: Oven/Range, Oven, Microwave, Range Hood, Refrigerator, Dishwasher, Disposal, Washer, Dryer, Water Heater
- Laundry: Main Level
Features
- Sound System, Wired for Data, Central Vacuum
- Basement: Full
- Attic: Access Via Hatch
- Number of fireplaces: 1
Interior area
- Total structure area: 2,587
- Total interior livable area: 2,587 sqft
- Finished area above ground: 2,587
Property
Parking
- Total spaces: 2
- Parking features: Attached, Garage Door Opener
- Attached garage spaces: 2
Features
- Patio & porch: Porch, Deck
Lot
- Size: 0.82 Acres
- Features: Few Trees, Level
Details
- Parcel number: 1085129
- Zoning: R-40
Construction
Type & style
- Home type: SingleFamily
- Architectural style: Cape Cod
- Property subtype: Single Family Residence
Materials
- Wood Siding
- Foundation: Concrete Perimeter
- Roof: Asphalt
Condition
- New construction: No
- Year built: 1977
Utilities & green energy
- Sewer: Public Sewer
- Water: Public
Community & neighborhood
Security
- Security features: Security System
Location
- Region: Cheshire
Price history
| Date | Event | Price |
|---|---|---|
| 4/26/2024 | Sold | $620,000+3.4%$240/sqft |
Source: | ||
| 4/6/2024 | Pending sale | $599,900$232/sqft |
Source: | ||
| 3/15/2024 | Listed for sale | $599,900-1.6%$232/sqft |
Source: | ||
| 12/2/2023 | Listing removed | -- |
Source: | ||
| 11/16/2023 | Listed for sale | $609,900+35.5%$236/sqft |
Source: | ||
Public tax history
| Year | Property taxes | Tax assessment |
|---|---|---|
| 2025 | $11,437 +8.3% | $384,580 |
| 2024 | $10,561 +4.1% | $384,580 +33% |
| 2023 | $10,145 +2.2% | $289,100 |
Find assessor info on the county website
Neighborhood: 06410
Nearby schools
GreatSchools rating
- 9/10Highland SchoolGrades: K-6Distance: 1.4 mi
- 7/10Dodd Middle SchoolGrades: 7-8Distance: 1.6 mi
- 9/10Cheshire High SchoolGrades: 9-12Distance: 1 mi
Schools provided by the listing agent
- Elementary: Highland
- Middle: Dodd
- High: Cheshire
Source: Smart MLS. This data may not be complete. We recommend contacting the local school district to confirm school assignments for this home.
Get pre-qualified for a loan
At Zillow Home Loans, we can pre-qualify you in as little as 5 minutes with no impact to your credit score.An equal housing lender. NMLS #10287.
Sell with ease on Zillow
Get a Zillow Showcase℠ listing at no additional cost and you could sell for —faster.
$685,100
2% more+$13,702
With Zillow Showcase(estimated)$698,802
