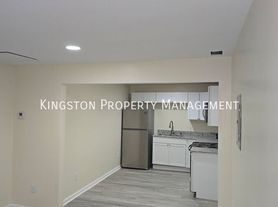Charming and cozy 3-bedroom,
1-bath cottage on Main Street in Carlisle. Features a beautiful front & back porch, living & dining room, laundry room, and lots of attic storage. Comes fully furnished with lovely decor, it feels like a vacation every day!
We're looking for the perfect renter to enjoy and care for this special home. Message us for details or a showing!
Renter pays for utilities
House for rent
Accepts Zillow applications
$1,600/mo
367 W Main St, Carlisle, KY 40311
3beds
1,617sqft
Price may not include required fees and charges.
Single family residence
Available now
Cats, small dogs OK
Central air
In unit laundry
Off street parking
-- Heating
What's special
- 11 days |
- -- |
- -- |
Travel times
Facts & features
Interior
Bedrooms & bathrooms
- Bedrooms: 3
- Bathrooms: 1
- Full bathrooms: 1
Cooling
- Central Air
Appliances
- Included: Dishwasher, Dryer, Freezer, Microwave, Oven, Refrigerator, Washer
- Laundry: In Unit
Features
- Flooring: Carpet, Hardwood
- Furnished: Yes
Interior area
- Total interior livable area: 1,617 sqft
Property
Parking
- Parking features: Off Street
- Details: Contact manager
Details
- Parcel number: C030100600
Construction
Type & style
- Home type: SingleFamily
- Property subtype: Single Family Residence
Community & HOA
Location
- Region: Carlisle
Financial & listing details
- Lease term: 1 Year
Price history
| Date | Event | Price |
|---|---|---|
| 10/1/2025 | Listing removed | $174,500$108/sqft |
Source: | ||
| 9/27/2025 | Listed for rent | $1,600$1/sqft |
Source: Zillow Rentals | ||
| 9/21/2025 | Pending sale | $174,500$108/sqft |
Source: | ||
| 6/22/2025 | Listed for sale | $174,500+598%$108/sqft |
Source: | ||
| 3/1/1999 | Sold | $25,000$15/sqft |
Source: Agent Provided | ||
