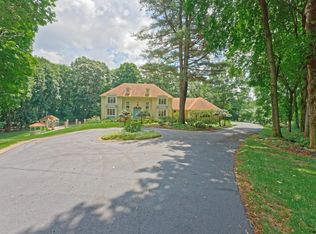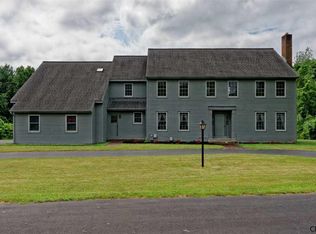From The moment you arrive & pass through the gates of this rare usable 5.75acre, 5900SF above ground estate, ''stunning & exceptional'' are the words to describe what your about to see! This home is a very special place w/picturesque ground, a backyard paradise w/an oversized saltwater pool, surrounded w/custom patio stonework & waterfall. The backyard retreat includes an upper & lower patio, large wood burning fireplace & step down to hot tub area. This 5BR, 4.1BA home has gleaming HW floors, 2 staircases, tiled bathrooms, 2 gas fireplaces, beautifully remodeled open concept 1st floor. Custom moldings & ceilings, a new roof, newer furnaces & central air units are just a few of the upgrades. In addition to the large 3-car attached garage, there's a free standing detached 40X28 3-car garage.
This property is off market, which means it's not currently listed for sale or rent on Zillow. This may be different from what's available on other websites or public sources.

