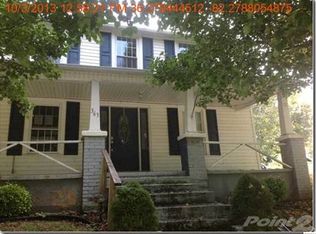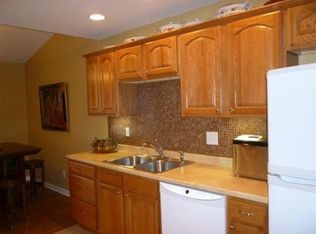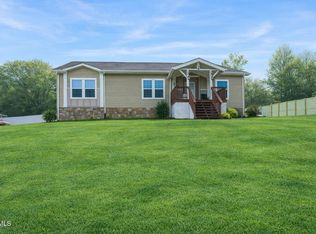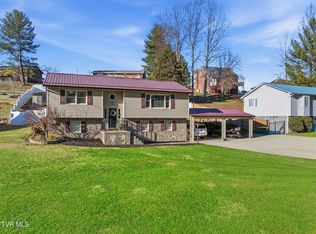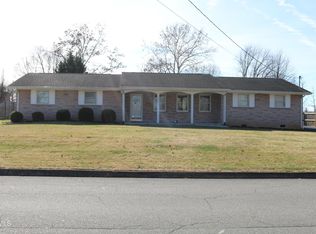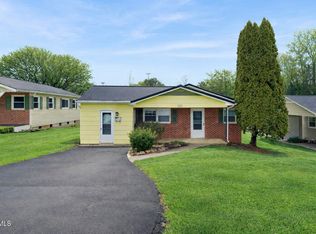Dreaming of a true homesteading lifestyle where you can grow your own food, raise animals, and live sustainably off the land? This well-maintained, charming one-level home on 1.4 private acres is the ideal foundation for your self-sufficient journey, offering a ready-to-use chicken coop for fresh daily eggs, a spacious two-stall animal barn with room for goats, sheep, pigs, or more, abundant fruit and nut trees for homegrown harvests, and plenty of space for expansive gardens, orchards, composting, and off-grid projects. The cozy 3-bedroom, 2-bath home features over 1,200 finished square feet with single-level living, a spacious eat-in kitchen (all appliances included), living room, mud/laundry room, covered front porch for enjoying the peaceful country views, one-car carport, drive-under garage, and a full unfinished basement with a wood-burning furnace for sustainable heating plus workshop space and canning kitchen perfect for preserving, crafting, and DIY homesteading tasks. Recent updates include a 2016 heat pump, newer water heater, and laminate kitchen flooring —plus no city taxes and eligibility for 100% USDA financing, all conveniently located between Johnson City and Elizabethton near shopping, trails, universities, and I-26 without losing that serene rural feel. Call today to schedule your private showing and start building your abundant, independent life on the land!
*All information deemed reliable but taken from tax records and must be verified by buyer or buyer's agent.*
(1842R/5937S)
For sale
$429,500
367 Toll Branch Rd, Johnson City, TN 37601
3beds
1,256sqft
Est.:
Single Family Residence, Residential
Built in 1984
1.4 Acres Lot
$408,000 Zestimate®
$342/sqft
$-- HOA
What's special
Drive-under garageOne-car carportNewer water heaterLaminate kitchen flooringWell-maintained charming one-level home
- 76 days |
- 1,067 |
- 19 |
Zillow last checked: 8 hours ago
Listing updated: December 15, 2025 at 10:18am
Listed by:
Kimberly Leonard 423-946-3166,
REMAX Checkmate, Inc. Realtors 423-282-0432
Source: TVRMLS,MLS#: 9988687
Tour with a local agent
Facts & features
Interior
Bedrooms & bathrooms
- Bedrooms: 3
- Bathrooms: 2
- Full bathrooms: 2
Primary bedroom
- Level: First
Bedroom 2
- Level: First
Bedroom 3
- Level: First
Bathroom 1
- Level: First
Bathroom 2
- Level: First
Dining room
- Level: First
Kitchen
- Level: First
Laundry
- Level: First
Living room
- Level: First
Heating
- Electric, Heat Pump
Cooling
- Central Air, Heat Pump
Appliances
- Included: Dishwasher, Electric Range, Microwave, Refrigerator
- Laundry: Electric Dryer Hookup, Washer Hookup
Features
- Master Downstairs, Eat-in Kitchen, Kitchen/Dining Combo
- Flooring: Carpet, Laminate, Vinyl
- Doors: Storm Door(s)
- Windows: Double Pane Windows, Window Treatments
- Basement: Concrete,Garage Door,Unfinished,Workshop
- Number of fireplaces: 1
- Fireplace features: Basement, Wood Burning Stove
Interior area
- Total structure area: 1,912
- Total interior livable area: 1,256 sqft
Property
Parking
- Total spaces: 2
- Parking features: RV Access/Parking, Deeded, Attached, Carport
- Garage spaces: 1
- Carport spaces: 1
- Covered spaces: 2
Features
- Levels: One
- Stories: 1
- Patio & porch: Covered, Front Porch
- Exterior features: Garden, See Remarks
- Fencing: Pasture,Privacy
Lot
- Size: 1.4 Acres
- Dimensions: 1.40 acres
- Topography: Cleared, Level, Pasture, Rolling Slope
Details
- Parcel number: 064 013.01
- Zoning: R
Construction
Type & style
- Home type: SingleFamily
- Architectural style: Raised Ranch,Ranch
- Property subtype: Single Family Residence, Residential
Materials
- Brick, Vinyl Siding
- Foundation: Block
- Roof: Shingle
Condition
- Above Average,Average
- New construction: No
- Year built: 1984
Utilities & green energy
- Sewer: Septic Tank
- Water: Public
- Utilities for property: Cable Connected
Community & HOA
Community
- Subdivision: Not In Subdivision
HOA
- Has HOA: No
- Amenities included: Landscaping
Location
- Region: Johnson City
Financial & listing details
- Price per square foot: $342/sqft
- Tax assessed value: $185,400
- Annual tax amount: $1,010
- Date on market: 11/24/2025
- Listing terms: Cash,Conventional,FHA,USDA Loan,VA Loan
Estimated market value
$408,000
$388,000 - $428,000
$1,831/mo
Price history
Price history
| Date | Event | Price |
|---|---|---|
| 11/24/2025 | Listed for sale | $429,500+1.1%$342/sqft |
Source: TVRMLS #9988687 Report a problem | ||
| 6/12/2025 | Listing removed | -- |
Source: Owner Report a problem | ||
| 5/31/2025 | Listed for sale | $425,000+134.8%$338/sqft |
Source: Owner Report a problem | ||
| 8/28/2020 | Sold | $181,000-0.5%$144/sqft |
Source: TVRMLS #9910673 Report a problem | ||
| 7/23/2020 | Pending sale | $182,000+14.8%$145/sqft |
Source: Remax Checkmate, Inc. Realtors #9910673 Report a problem | ||
Public tax history
Public tax history
| Year | Property taxes | Tax assessment |
|---|---|---|
| 2025 | $1,010 | $46,350 |
| 2024 | $1,010 | $46,350 |
| 2023 | $1,010 +7.4% | $46,350 |
Find assessor info on the county website
BuyAbility℠ payment
Est. payment
$2,378/mo
Principal & interest
$2038
Property taxes
$190
Home insurance
$150
Climate risks
Neighborhood: 37601
Nearby schools
GreatSchools rating
- 7/10Happy Valley Middle SchoolGrades: 5-8Distance: 2.4 mi
- 4/10Happy Valley High SchoolGrades: 9-12Distance: 2.5 mi
- 8/10Happy Valley Elementary SchoolGrades: PK-4Distance: 2.6 mi
Schools provided by the listing agent
- Elementary: Happy Valley
- Middle: Happy Valley
- High: Happy Valley
Source: TVRMLS. This data may not be complete. We recommend contacting the local school district to confirm school assignments for this home.
- Loading
- Loading
