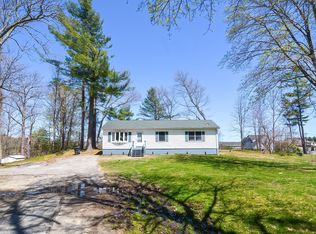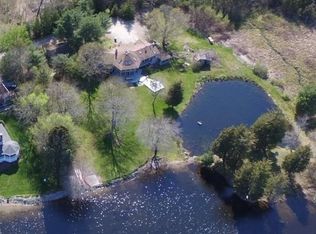Welcome home to this charming cape! Your new home offers lots of space both inside and out with gleaming hardwood floors throughout the first floor and carpeting in the bedrooms and family room as well as a two-tier deck! You enter into the living room with fireplace; perfect for winter evenings and through to the spacious kitchen and dining room. There is a full bathroom and bedroom on the ground floor; great for those wanting one floor living and upstairs is a huge back to front master as well as two further bedrooms and bathroom. All bedrooms benefit from a ceiling fan and light. The basement is fully finished and gives opportunities for those wanting an office, media or game room or all three! It also opens up to a vast deck together with hot tub; perfect for entertaining! There is a 2nd deck off the kitchen which is great for a cup of coffee while enjoying the change of autumn colors. Plenty of parking and easy access to I395 make this a great property. Call for a showing!
This property is off market, which means it's not currently listed for sale or rent on Zillow. This may be different from what's available on other websites or public sources.

