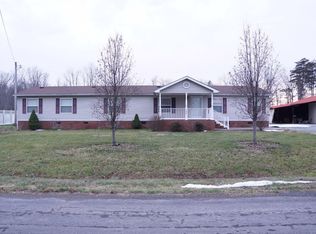Sold for $235,000
$235,000
367 Speer Rd, Mocksville, NC 27028
3beds
1,740sqft
Manufactured Home, Residential
Built in 2003
1.64 Acres Lot
$260,300 Zestimate®
$--/sqft
$1,240 Estimated rent
Home value
$260,300
$239,000 - $281,000
$1,240/mo
Zestimate® history
Loading...
Owner options
Explore your selling options
What's special
Seller is offering $4,000 in seller paid concessions! Use it towards down payment, closing cost, or buy down your interest rate! Also offering $1,000 agent bonus with reasonable offer! Bring an offer! Are you looking for a cozy home that's conveniently located near the heart of Mocksville? Look no further! This beautiful 3 bedroom, 2 bathroom home is situated on 1.64 acres of land, giving you plenty of space to stretch out and enjoy the outdoors. With fresh clean carpets, new roof, recently serviced HVAC system, and recently replaced well line and pump you can rest easy knowing your new home is in great condition. Inside, you'll love the open layout, perfect for entertaining friends and family. The fireplace adds a touch of warmth and charm to the living area, making it the perfect spot to cozy up on chilly fall nights.
Zillow last checked: 8 hours ago
Listing updated: January 19, 2024 at 11:05am
Listed by:
Marissa Bolen 336-705-0898,
eXp Realty
Bought with:
Edith Dominguez, 288008
KELLER WILLIAMS REALTY
Source: Triad MLS,MLS#: 1121950 Originating MLS: Winston-Salem
Originating MLS: Winston-Salem
Facts & features
Interior
Bedrooms & bathrooms
- Bedrooms: 3
- Bathrooms: 2
- Full bathrooms: 2
- Main level bathrooms: 2
Primary bedroom
- Level: Main
- Dimensions: 16.58 x 12.75
Bedroom 2
- Level: Main
- Dimensions: 11.42 x 12.17
Bedroom 3
- Level: Main
- Dimensions: 9.25 x 12.83
Breakfast
- Level: Main
- Dimensions: 10.42 x 12.33
Dining room
- Level: Main
- Dimensions: 10.25 x 10.58
Kitchen
- Level: Main
- Dimensions: 12.75 x 12.25
Laundry
- Level: Main
- Dimensions: 7.58 x 12.75
Laundry
- Level: Main
- Dimensions: 7.58 x 12.75
Living room
- Level: Main
- Dimensions: 14.75 x 25.83
Other
- Level: Main
- Dimensions: 9 x 12.75
Other
- Level: Main
- Dimensions: 9.25 x 12.83
Heating
- Heat Pump, Electric
Cooling
- Central Air
Appliances
- Included: Microwave, Dishwasher, Exhaust Fan, Free-Standing Range, Cooktop, Range Hood, Electric Water Heater
- Laundry: Dryer Connection, Washer Hookup
Features
- Ceiling Fan(s), Dead Bolt(s), Soaking Tub, Kitchen Island, Pantry
- Flooring: Carpet, Vinyl
- Basement: Crawl Space
- Number of fireplaces: 1
- Fireplace features: Blower Fan, Living Room
Interior area
- Total structure area: 1,740
- Total interior livable area: 1,740 sqft
- Finished area above ground: 1,740
Property
Parking
- Parking features: Driveway
- Has uncovered spaces: Yes
Features
- Levels: One
- Stories: 1
- Exterior features: Garden
- Pool features: None
Lot
- Size: 1.64 Acres
- Features: Not in Flood Zone
Details
- Additional structures: Storage
- Parcel number: 5812646422
- Zoning: RA
- Special conditions: Owner Sale
Construction
Type & style
- Home type: MobileManufactured
- Property subtype: Manufactured Home, Residential
Materials
- Wood Siding
Condition
- Year built: 2003
Utilities & green energy
- Sewer: Septic Tank
- Water: Well
Community & neighborhood
Location
- Region: Mocksville
Other
Other facts
- Listing agreement: Exclusive Right To Sell
- Listing terms: Cash,Conventional,FHA,VA Loan
Price history
| Date | Event | Price |
|---|---|---|
| 1/19/2024 | Sold | $235,000-7.8% |
Source: | ||
| 1/6/2024 | Pending sale | $254,900 |
Source: | ||
| 12/15/2023 | Price change | $254,900-1.9% |
Source: | ||
| 11/8/2023 | Price change | $259,900-1.9% |
Source: | ||
| 10/25/2023 | Price change | $264,900-1.9% |
Source: | ||
Public tax history
| Year | Property taxes | Tax assessment |
|---|---|---|
| 2025 | $1,487 +81% | $215,880 +103.2% |
| 2024 | $821 | $106,230 |
| 2023 | $821 -0.6% | $106,230 |
Find assessor info on the county website
Neighborhood: 27028
Nearby schools
GreatSchools rating
- 5/10William R Davie ElementaryGrades: PK-5Distance: 1.7 mi
- 8/10North Davie MiddleGrades: 6-8Distance: 6.1 mi
- 4/10Davie County HighGrades: 9-12Distance: 5.9 mi
Get a cash offer in 3 minutes
Find out how much your home could sell for in as little as 3 minutes with a no-obligation cash offer.
Estimated market value$260,300
Get a cash offer in 3 minutes
Find out how much your home could sell for in as little as 3 minutes with a no-obligation cash offer.
Estimated market value
$260,300
