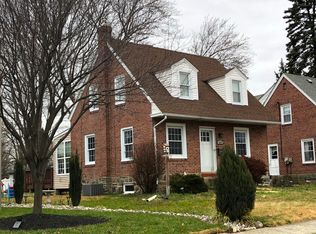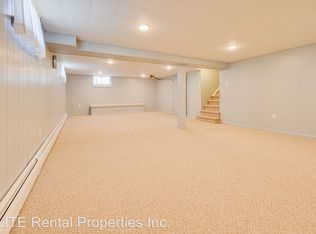**Highest and best offers due by 7pm Monday, September 14th.** Get ready to be impressed!! Introducing 367 Shaw Rd in Ridley Park, a stunning 3 bedroom home with plenty of nice upgrades!! Enter the home into a nice large living room with hardwood floors, custom shelving, and a reclaimed barn wood accent wall. The dining room has a beautiful brand new light fixture, chair rail, and opens right up to the kitchen. This kitchen is one of the nicest kitchens you will see and has been completely renovated with Quartz countertops, a farmhouse sink, stainless steel appliances, a herringbone patterned tile backsplash, beverage fridge, beautiful hardwood flooring, and recessed lighting. Just off the kitchen is a large rear addition that makes for a perfect family room, kids play area, home office, or even a home gym if your heart desires. Make your way upstairs and you will find 3 nice-sized bedrooms and a full bathroom. The main bedroom has vaulted ceilings, recessed lighting, and a large closet. Plenty of room for all of your furniture. The other two bedrooms have been tastefully done and have good closet space. There is a bonus attic with pull down stairs for extra storage. The basement has freshly painted floors, a laundry area, a 2nd full bathroom, and plenty of room for storage. House has been well maintained with newer windows, newer HVAC, a newer hot water heater, and so much more. Now on to the outdoor space: Featuring an awesome deck overlooking a beautiful fenced-in yard. Can you imagine the get togethers you could have here? Do not hit the snooze button on this one. It is move-in ready and you won't find anything quite like it.
This property is off market, which means it's not currently listed for sale or rent on Zillow. This may be different from what's available on other websites or public sources.

