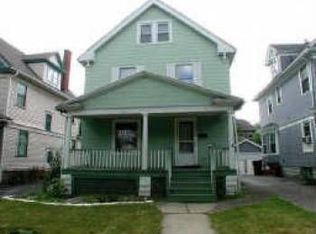Closed
$159,000
367 Selye Ter, Rochester, NY 14613
4beds
1,630sqft
Single Family Residence
Built in 1910
4,639.14 Square Feet Lot
$180,700 Zestimate®
$98/sqft
$2,139 Estimated rent
Home value
$180,700
$168,000 - $193,000
$2,139/mo
Zestimate® history
Loading...
Owner options
Explore your selling options
What's special
Welcome to this wonderful home at 367 Selye Terrace in the beautiful Maplewood neighborhood of Rochester, N.Y. The first thing you'll notice as you arrive how large this appears and how charming the curb appeal is. As you enter this home you'll be met by the very large enclosed front porch. Once inside the foyer there is a half bathroom to your right and one of the two living rooms to your left. Both living rooms have just had brand new plush carpets added for the new buyer. Straight ahead is the recently updated large eat in kitchen. As you make your way up the newly carpeted staircase you'll arrive at the 2nd level where you'll find the 4 large bedrooms, all with new flooring, a great common area with new carpet and built in drawers and the full bathroom. This where you will find the door and stairs to the full, finished attic that has a two separate living spaces. This home is move in ready and fantastic bargain for the amount of square footage, bedrooms and bathrooms offered. Showings will begin on June 29th, 2023 at 8 a.m.
Zillow last checked: 8 hours ago
Listing updated: October 02, 2023 at 12:56pm
Listed by:
Lucas Ferrin 315-406-1648,
Howard Hanna Real Estate
Bought with:
Amanda J Sciacca, 10401342695
Keller Williams Realty Greater Rochester
Source: NYSAMLSs,MLS#: S1480640 Originating MLS: Syracuse
Originating MLS: Syracuse
Facts & features
Interior
Bedrooms & bathrooms
- Bedrooms: 4
- Bathrooms: 2
- Full bathrooms: 1
- 1/2 bathrooms: 1
- Main level bathrooms: 1
Heating
- Gas, Forced Air
Appliances
- Included: Dishwasher, Gas Oven, Gas Range, Gas Water Heater, Refrigerator
- Laundry: In Basement
Features
- Attic, Eat-in Kitchen
- Flooring: Carpet, Varies, Vinyl
- Basement: Full
- Has fireplace: No
Interior area
- Total structure area: 1,630
- Total interior livable area: 1,630 sqft
Property
Parking
- Total spaces: 2
- Parking features: Detached, Garage
- Garage spaces: 2
Features
- Exterior features: Blacktop Driveway
Lot
- Size: 4,639 sqft
- Dimensions: 40 x 116
- Features: Residential Lot
Details
- Parcel number: 26140009081000020160000000
- Special conditions: Standard
Construction
Type & style
- Home type: SingleFamily
- Architectural style: Historic/Antique
- Property subtype: Single Family Residence
Materials
- Vinyl Siding
- Foundation: Block
Condition
- Resale
- Year built: 1910
Utilities & green energy
- Sewer: Connected
- Water: Connected, Public
- Utilities for property: Sewer Connected, Water Connected
Community & neighborhood
Security
- Security features: Security System Leased
Location
- Region: Rochester
- Subdivision: Roch Driving Park
Other
Other facts
- Listing terms: Cash,Conventional,FHA,VA Loan
Price history
| Date | Event | Price |
|---|---|---|
| 9/21/2023 | Sold | $159,000-3.6%$98/sqft |
Source: | ||
| 8/5/2023 | Pending sale | $164,900$101/sqft |
Source: | ||
| 7/10/2023 | Contingent | $164,900$101/sqft |
Source: | ||
| 7/3/2023 | Price change | $164,900-2.9%$101/sqft |
Source: | ||
| 6/26/2023 | Listed for sale | $169,900+22.2%$104/sqft |
Source: | ||
Public tax history
| Year | Property taxes | Tax assessment |
|---|---|---|
| 2024 | -- | $148,300 +114.3% |
| 2023 | -- | $69,200 |
| 2022 | -- | $69,200 |
Find assessor info on the county website
Neighborhood: Maplewood
Nearby schools
GreatSchools rating
- 3/10School 34 Dr Louis A CerulliGrades: PK-6Distance: 0.1 mi
- NAJoseph C Wilson Foundation AcademyGrades: K-8Distance: 2.5 mi
- 6/10Rochester Early College International High SchoolGrades: 9-12Distance: 2.5 mi
Schools provided by the listing agent
- District: Rochester
Source: NYSAMLSs. This data may not be complete. We recommend contacting the local school district to confirm school assignments for this home.
