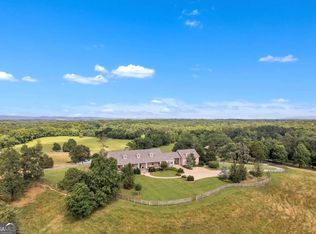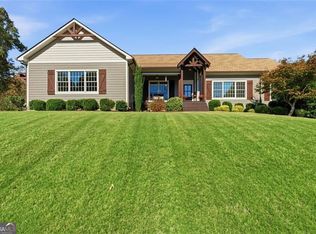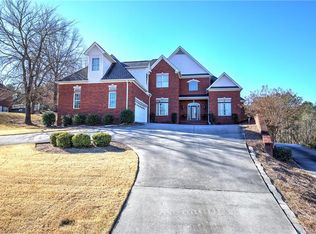Elegant 4-Sided Brick Estate on 10.55 Acres with Pool & Finished Basement! Experience luxury living on over 10 pristine acres in this stunning 4-sided brick estate. This meticulously maintained home offers a spacious and functional layout, including 4 bedrooms, his-and-hers walk-in closets, and a dedicated office space for work-from-home ease. The heart of the home features a gourmet kitchen with rich custom cabinetry, perfect for entertaining or everyday living. A full finished basement expands your living options with a second kitchen, home gym, and comfortable living area—ideal for guests, in-laws, or multi-generational living. Step outside to your own private retreat featuring a resort-style in-ground gunite pool, surrounded by beautifully manicured landscaping, open views, and total privacy. Whether you’re lounging poolside or enjoying evenings by the firepit, this home offers an unparalleled lifestyle of comfort and space. Located in a quiet, sought-after area of School House Road and Floyd Road in the community of Red Bud. This is a one-of-a-kind estate truly has it all!
Active
$1,350,000
367 School House Rd NE, Calhoun, GA 30701
6beds
5,637sqft
Est.:
Single Family Residence, Residential
Built in 2000
10.55 Acres Lot
$1,281,500 Zestimate®
$239/sqft
$-- HOA
What's special
Finished basementOpen viewsManicured landscapingHome gymSecond kitchenResort-style in-ground gunite poolGourmet kitchen
- 88 days |
- 693 |
- 23 |
Zillow last checked: 8 hours ago
Listing updated: January 26, 2026 at 03:04am
Listing Provided by:
LARHONDA JOHNSON,
Flipper McDaniel & Associates 770-773-6819
Source: FMLS GA,MLS#: 7674853
Tour with a local agent
Facts & features
Interior
Bedrooms & bathrooms
- Bedrooms: 6
- Bathrooms: 5
- Full bathrooms: 4
- 1/2 bathrooms: 1
- Main level bathrooms: 1
- Main level bedrooms: 1
Rooms
- Room types: Basement, Bonus Room
Primary bedroom
- Features: Master on Main
- Level: Master on Main
Bedroom
- Features: Master on Main
Primary bathroom
- Features: Separate His/Hers, Separate Tub/Shower, Vaulted Ceiling(s)
Dining room
- Features: Separate Dining Room
Kitchen
- Features: Cabinets Stain, Eat-in Kitchen, Kitchen Island, Stone Counters, View to Family Room
Heating
- Central, Electric, Propane
Cooling
- Ceiling Fan(s), Central Air, Electric
Appliances
- Included: Dishwasher
- Laundry: Laundry Room, Main Level
Features
- Cathedral Ceiling(s), Entrance Foyer, Entrance Foyer 2 Story, High Ceilings 9 ft Main
- Flooring: Hardwood, Tile
- Windows: Insulated Windows
- Basement: Daylight,Finished,Finished Bath,Full,Interior Entry,Walk-Out Access
- Number of fireplaces: 1
- Fireplace features: Family Room, Gas Log
- Common walls with other units/homes: No Common Walls
Interior area
- Total structure area: 5,637
- Total interior livable area: 5,637 sqft
Video & virtual tour
Property
Parking
- Total spaces: 2
- Parking features: Garage
- Garage spaces: 2
Accessibility
- Accessibility features: None
Features
- Levels: Two
- Stories: 2
- Patio & porch: Covered, Front Porch, Patio, Rear Porch
- Exterior features: Balcony, Private Yard, Rain Gutters
- Pool features: In Ground
- Spa features: None
- Fencing: None
- Has view: Yes
- View description: Rural
- Waterfront features: None
- Body of water: None
Lot
- Size: 10.55 Acres
- Features: Back Yard, Cleared, Corner Lot, Front Yard
Details
- Additional structures: None
- Parcel number: 075 089
- Other equipment: None
- Horse amenities: None
Construction
Type & style
- Home type: SingleFamily
- Architectural style: Traditional
- Property subtype: Single Family Residence, Residential
Materials
- Brick 4 Sides
- Foundation: Brick/Mortar
- Roof: Composition
Condition
- Resale
- New construction: No
- Year built: 2000
Utilities & green energy
- Electric: 110 Volts, 220 Volts
- Sewer: Septic Tank
- Water: Public
- Utilities for property: Electricity Available, Underground Utilities, Water Available
Green energy
- Energy efficient items: None
- Energy generation: None
Community & HOA
Community
- Features: None
- Security: Carbon Monoxide Detector(s), Smoke Detector(s)
- Subdivision: None
HOA
- Has HOA: No
Location
- Region: Calhoun
Financial & listing details
- Price per square foot: $239/sqft
- Tax assessed value: $680,800
- Annual tax amount: $6,266
- Date on market: 11/1/2025
- Cumulative days on market: 210 days
- Electric utility on property: Yes
- Road surface type: Asphalt
Estimated market value
$1,281,500
$1.22M - $1.35M
$4,683/mo
Price history
Price history
| Date | Event | Price |
|---|---|---|
| 11/1/2025 | Listed for sale | $1,350,000-3.6%$239/sqft |
Source: | ||
| 10/31/2025 | Listing removed | $1,400,000$248/sqft |
Source: | ||
| 6/30/2025 | Listed for sale | $1,400,000$248/sqft |
Source: | ||
Public tax history
Public tax history
| Year | Property taxes | Tax assessment |
|---|---|---|
| 2024 | $6,266 +7.7% | $272,320 +6.9% |
| 2023 | $5,817 +1.2% | $254,760 +6.7% |
| 2022 | $5,749 +17.3% | $238,720 +18.8% |
Find assessor info on the county website
BuyAbility℠ payment
Est. payment
$7,992/mo
Principal & interest
$6720
Property taxes
$799
Home insurance
$473
Climate risks
Neighborhood: 30701
Nearby schools
GreatSchools rating
- 5/10Red Bud Elementary SchoolGrades: PK-5Distance: 0.8 mi
- 6/10Red Bud Middle SchoolGrades: 6-8Distance: 0.1 mi
- 7/10Sonoraville High SchoolGrades: 9-12Distance: 4.8 mi
Schools provided by the listing agent
- Elementary: Sonoraville
- Middle: Red Bud
- High: Sonoraville
Source: FMLS GA. This data may not be complete. We recommend contacting the local school district to confirm school assignments for this home.
- Loading
- Loading





