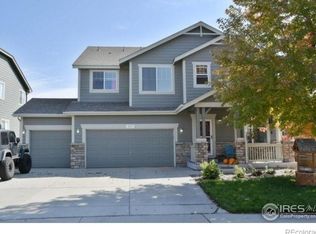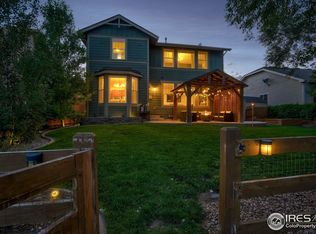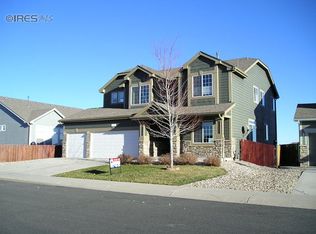Beautiful ranch-style home with a great location backing to open space*This super-clean home features lots of windows with an open, inviting floorplan with broad appeal*Very tasteful blend of flooring, with new hardwood flooring covering the entire living area, new carpet in the bedrooms, and tile floors in the bathrooms*Deluxe kitchen w/ island, double oven, upgraded cabinets, built-in microwave, and extensive counter/cabinet space*Kitchen opens into the great room w/ fireplace*Spacious master suite with luxurious tiled 5-piece bath with jetted tub*High, volume ceilings throughout*Beautiful fixtures*6-panel doors*New central A/C*3-car garage*Full-size open basement with plumbing rough-ins*Close to walking trails, parks, elementary school*This well cared-for home shows very well
This property is off market, which means it's not currently listed for sale or rent on Zillow. This may be different from what's available on other websites or public sources.


