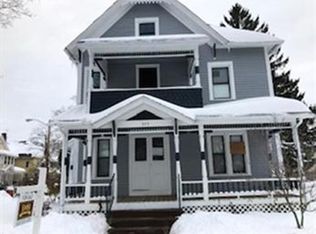This large beauty with three levels of living offers 12 room, 8 bedrooms and 3 full baths; The over-sized entry hall with a large massive staircases and grand foyer showcase the architecture of the home, with a large glass windows used at the center of the stairs are spectacular when the sun streams. The right side on the main level of the home is currently being used as an in-law suite with a private entrance. The property has gorgeous hardwood floors through-out the 1st and 2nd level floors and beautiful woodwork. Many updates include, roof, circuit breaker panel, replacement windows, gas heat and much more all approximately updated between 2-5 years. The 3rd level has the possibility of an additional in-law apartment as well. This is "A commuter's dream" close to major highways. A must see!
This property is off market, which means it's not currently listed for sale or rent on Zillow. This may be different from what's available on other websites or public sources.

