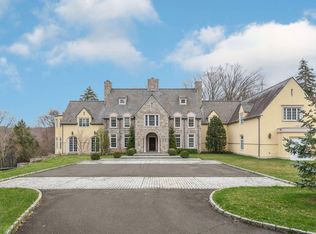Gated entrance and long driveway. Spectacular 4-acre property close to village, private schools, airport and Parkway. This distinctive, stucco and limestone 7-bedroom home offers magnificent views of the gardens, pool, chapel and sport court. Dramatic double front door opens to the extra-height foyer, leading to light-filled rooms on the main level. Living room with fireplace and adjacent library with wet bar. Formal dining room with wine cellar. Eat- in Kitchen with adjacent family room with fireplace. Master suite includes a sitting area, bath, multiple closets and spacious dressing room. Large office, bedroom, bath, laundry and powder room complete the 1st Floor. Most rooms access the large terrace. 2nd Floor: Four bedrooms, two full baths, playroom, laundry and exercise rooms. Walk-out lower level includes a bedroom and full bath. Enjoy this very special compound! Annual - $19,500 Per Month
This property is off market, which means it's not currently listed for sale or rent on Zillow. This may be different from what's available on other websites or public sources.
