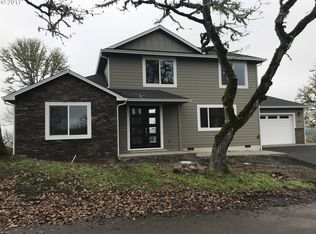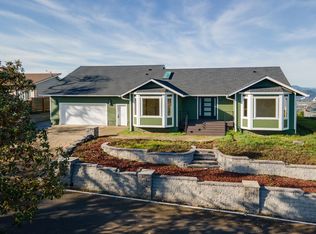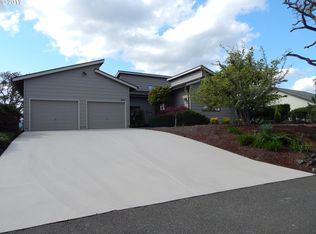Sold
$700,000
367 Ridgecrest Dr, Roseburg, OR 97471
3beds
4,021sqft
Residential, Single Family Residence
Built in 1991
8,712 Square Feet Lot
$699,800 Zestimate®
$174/sqft
$3,338 Estimated rent
Home value
$699,800
$567,000 - $861,000
$3,338/mo
Zestimate® history
Loading...
Owner options
Explore your selling options
What's special
*** Priced for Immediate Sale!!*** Entertainer’s Dream with Spectacular Umpqua Valley Views and an ADU. Welcome to this stunning custom home, designed for luxurious living and effortless entertaining. From the moment you step through the grand entry with its gleaming marble tile floors and elegant tray ceiling, you'll be captivated by the attention to detail and quality craftsmanship throughout. Enjoy sweeping views of the Umpqua Valley and Callahan Mountains from the gourmet kitchen, where a large picture window above the sink allows you to take in the scenery while cooking. The kitchen is equipped with a gas cooktop, wine cooler, and brand-new stainless steel double ovens and French door refrigerator, offering both style and functionality for the home chef.Host unforgettable gatherings in the formal dining room, where you can savor your meals while gazing at breathtaking views. Then move into the den area, featuring a built-in wet bar with wine cooler. An integrated sound system throughout the home creates a seamless flow into the extensive outdoor spaces.Step outside to the expansive decks, ideal for soaking in the incredible panoramic views. With a built-in BBQ kitchen, the deck offers ample space for lounging, outdoor dining, enjoying sunsets, or hosting large gatherings—all surrounded by easy-care landscaping. Retreat to the spacious master suite, complete with a cozy sitting area and French doors leading out to the deck. Indulge in the spa-like master bath, featuring heated floors, a jetted tub, and a luxurious panel shower system with rain shower and body jets. Perfect for multigenerational living or hosting guests, the downstairs guest quarters feature a separate entrance, private deck, laundry hookups, and a flexible studio-style layout. Additionally, a certified kitchen in the third garage offers incredible potential for culinary projects, catering, or a home-based business. All of this, located in the prestigious gated Ridgecrest community, awaits you.
Zillow last checked: 8 hours ago
Listing updated: November 12, 2025 at 02:11am
Listed by:
Mary Gilbert 541-371-5500,
Keller Williams Southern Oregon-Umpqua Valley,
Jill DeLoach 360-281-7467,
Keller Williams Southern Oregon-Umpqua Valley
Bought with:
Joanne Graham, 200405102
eXp Realty, LLC
Source: RMLS (OR),MLS#: 524314669
Facts & features
Interior
Bedrooms & bathrooms
- Bedrooms: 3
- Bathrooms: 3
- Full bathrooms: 3
- Main level bathrooms: 2
Primary bedroom
- Features: Ceiling Fan, Closet Organizer, French Doors, Bamboo Floor, Double Sinks, Ensuite, Jetted Tub, Walkin Closet, Walkin Shower
- Level: Main
- Area: 323
- Dimensions: 19 x 17
Bedroom 2
- Features: Ceiling Fan, Wallto Wall Carpet
- Level: Main
- Area: 154
- Dimensions: 14 x 11
Bedroom 3
- Features: Bookcases, Ceiling Fan, Wallto Wall Carpet
- Level: Main
- Area: 144
- Dimensions: 12 x 12
Dining room
- Features: French Doors
- Level: Main
- Area: 144
- Dimensions: 12 x 12
Family room
- Features: Ceiling Fan, Fireplace Insert, Sound System, Sunken
- Level: Main
- Area: 224
- Dimensions: 16 x 14
Kitchen
- Features: Cook Island, Dishwasher, Disposal, Eating Area, Gas Appliances, Bamboo Floor, Double Oven, Free Standing Refrigerator
- Level: Main
- Area: 286
- Width: 13
Living room
- Features: Wallto Wall Carpet
- Level: Main
- Area: 221
- Dimensions: 17 x 13
Heating
- Forced Air, Heat Pump
Cooling
- Central Air, Heat Pump
Appliances
- Included: Built In Oven, Convection Oven, Cooktop, Dishwasher, Disposal, Double Oven, ENERGY STAR Qualified Appliances, Free-Standing Refrigerator, Gas Appliances, Plumbed For Ice Maker, Stainless Steel Appliance(s), Wine Cooler, Washer/Dryer, Free-Standing Range, Gas Water Heater, Tankless Water Heater
- Laundry: Laundry Room
Features
- Ceiling Fan(s), Central Vacuum, Granite, High Ceilings, High Speed Internet, Marble, Sound System, Wet Bar, Family Room Kitchen Combo, Walkin Shower, Walk-In Closet(s), Bookcases, Sunken, Cook Island, Eat-in Kitchen, Closet Organizer, Double Vanity
- Flooring: Bamboo, Heated Tile, Tile, Wall to Wall Carpet, Laminate
- Doors: Sliding Doors, French Doors
- Windows: Double Pane Windows, Vinyl Frames
- Basement: Crawl Space,Daylight,Separate Living Quarters Apartment Aux Living Unit
- Number of fireplaces: 2
- Fireplace features: Gas, Insert
Interior area
- Total structure area: 4,021
- Total interior livable area: 4,021 sqft
Property
Parking
- Total spaces: 3
- Parking features: Driveway, Parking Pad, Garage Door Opener, Attached
- Attached garage spaces: 3
- Has uncovered spaces: Yes
Accessibility
- Accessibility features: Accessible Doors, Accessible Hallway, Caregiver Quarters, Garage On Main, Minimal Steps, Utility Room On Main, Walkin Shower, Accessibility
Features
- Levels: Two
- Stories: 2
- Patio & porch: Covered Deck, Deck
- Exterior features: Built-in Barbecue, Gas Hookup, Yard
- Has spa: Yes
- Spa features: Bath
- Fencing: Fenced
- Has view: Yes
- View description: Mountain(s), Valley, Vineyard
Lot
- Size: 8,712 sqft
- Features: Gated, Sloped, Sprinkler, SqFt 7000 to 9999
Details
- Additional structures: GasHookup, SeparateLivingQuartersApartmentAuxLivingUnit
- Parcel number: R55835
- Zoning: 5R
Construction
Type & style
- Home type: SingleFamily
- Architectural style: Custom Style
- Property subtype: Residential, Single Family Residence
Materials
- Lap Siding
- Foundation: Concrete Perimeter
- Roof: Composition
Condition
- Resale
- New construction: No
- Year built: 1991
Utilities & green energy
- Gas: Gas Hookup, Gas
- Sewer: Septic Tank
- Water: Public
- Utilities for property: DSL
Green energy
- Water conservation: Dual Flush Toilet
Community & neighborhood
Security
- Security features: Security Gate
Location
- Region: Roseburg
HOA & financial
HOA
- Has HOA: Yes
- HOA fee: $495 annually
- Amenities included: Commons, Gated, Maintenance Grounds, Road Maintenance
- Second HOA fee: $598 one time
Other
Other facts
- Listing terms: Cash,Conventional,VA Loan
- Road surface type: Paved
Price history
| Date | Event | Price |
|---|---|---|
| 11/10/2025 | Sold | $700,000+0.1%$174/sqft |
Source: | ||
| 10/9/2025 | Pending sale | $699,000$174/sqft |
Source: | ||
| 9/23/2025 | Listed for sale | $699,000+5.9%$174/sqft |
Source: | ||
| 10/27/2021 | Sold | $660,000-4.3%$164/sqft |
Source: | ||
| 7/19/2021 | Pending sale | $689,900$172/sqft |
Source: | ||
Public tax history
| Year | Property taxes | Tax assessment |
|---|---|---|
| 2024 | $6,030 +3% | $637,546 +3% |
| 2023 | $5,857 +3% | $618,977 +3% |
| 2022 | $5,688 +3% | $600,949 +3% |
Find assessor info on the county website
Neighborhood: 97471
Nearby schools
GreatSchools rating
- 7/10Hucrest Elementary SchoolGrades: K-5Distance: 0.9 mi
- 7/10Joseph Lane Middle SchoolGrades: 6-8Distance: 1.9 mi
- 5/10Roseburg High SchoolGrades: 9-12Distance: 2.4 mi
Schools provided by the listing agent
- Elementary: Hucrest
- Middle: Joseph Lane
- High: Roseburg
Source: RMLS (OR). This data may not be complete. We recommend contacting the local school district to confirm school assignments for this home.
Get pre-qualified for a loan
At Zillow Home Loans, we can pre-qualify you in as little as 5 minutes with no impact to your credit score.An equal housing lender. NMLS #10287.


