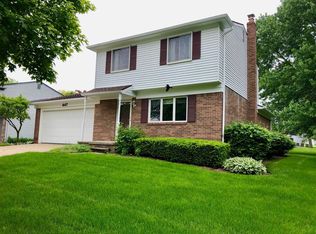Sold for $390,000
$390,000
367 Pleasant Ridge Ct, Saline, MI 48176
4beds
1,640sqft
Single Family Residence
Built in 1970
9,147.6 Square Feet Lot
$396,700 Zestimate®
$238/sqft
$2,538 Estimated rent
Home value
$396,700
$361,000 - $436,000
$2,538/mo
Zestimate® history
Loading...
Owner options
Explore your selling options
What's special
Welcome to this beautifully maintained 4-bedroom, 1.5-bath colonial nestled within a quiet cul-de-sac in one of Saline’s most desirable neighborhoods. Located in an established, HOA-free community, this charming home offers the perfect balance of classic character and thoughtful modern updates. Inside, you’ll find hardwood floors throughout most of the main level, all four bedrooms, and the upper hallway. Recent major improvements provide peace of mind for years to come, including: New roof, windows, siding, gutters & gutter guards (2023), Updated electrical panel (2024), Brand-new concrete driveway & sidewalk (2025), Newer furnace, hot water heater, sump pump, and perimeter drainage system. The main bathroom has been recently renovated, and all appliances are included, making this home truly move-in ready. With the big-ticket items already taken care of, you’re free to personalize and make the space your own. Enjoy a short walk to downtown Saline with its top-rated schools, charming shops, restaurants, and year-round community events. Convenient access to Ann Arbor and US-23 makes commuting a breeze. Don’t miss your chance to own this inviting Saline home; a perfect blend of comfort, convenience, and long-term value. Excluded from sale: floating shelves in full bath and living room and porch swing. Open House Saturday, September 27 from 1 p.m. to 3 p.m. BATVAI
Zillow last checked: 8 hours ago
Listing updated: November 08, 2025 at 07:55am
Listed by:
Rhonda Cerone 734-819-0026,
Mi Choice Realty
Bought with:
Dave Villerot, 6502378712
3DX Real Estate-Brighton
Source: Realcomp II,MLS#: 20251037667
Facts & features
Interior
Bedrooms & bathrooms
- Bedrooms: 4
- Bathrooms: 2
- Full bathrooms: 1
- 1/2 bathrooms: 1
Primary bedroom
- Level: Second
- Area: 143
- Dimensions: 11 X 13
Bedroom
- Level: Second
- Area: 130
- Dimensions: 10 X 13
Bedroom
- Level: Second
- Area: 90
- Dimensions: 9 X 10
Bedroom
- Level: Second
- Area: 130
- Dimensions: 13 X 10
Other
- Level: Second
- Area: 63
- Dimensions: 9 X 7
Other
- Level: Entry
- Area: 24
- Dimensions: 6 X 4
Dining room
- Level: Entry
- Area: 88
- Dimensions: 8 X 11
Family room
- Level: Entry
- Area: 198
- Dimensions: 18 X 11
Kitchen
- Level: Entry
- Area: 132
- Dimensions: 11 X 12
Laundry
- Level: Basement
- Area: 70
- Dimensions: 7 X 10
Living room
- Level: Entry
- Area: 209
- Dimensions: 19 X 11
Heating
- Forced Air, Natural Gas
Cooling
- Central Air
Appliances
- Included: Dishwasher, Disposal, Dryer, Free Standing Electric Oven, Free Standing Electric Range, Free Standing Refrigerator, Microwave, Plumbed For Ice Maker, Washer
- Laundry: Laundry Room
Features
- Programmable Thermostat
- Basement: Full,Unfinished
- Has fireplace: Yes
- Fireplace features: Family Room, Wood Burning
Interior area
- Total interior livable area: 1,640 sqft
- Finished area above ground: 1,640
Property
Parking
- Total spaces: 2
- Parking features: Two Car Garage, Attached, Electricityin Garage, Garage Door Opener, Side Entrance
- Attached garage spaces: 2
Features
- Levels: Two
- Stories: 2
- Entry location: GroundLevelwSteps
- Patio & porch: Covered, Deck, Porch
- Exterior features: Gutter Guard System
- Pool features: None
Lot
- Size: 9,147 sqft
- Dimensions: 75 x 120
Details
- Parcel number: 181906251020
- Special conditions: Short Sale No,Standard
Construction
Type & style
- Home type: SingleFamily
- Architectural style: Colonial
- Property subtype: Single Family Residence
Materials
- Brick, Vinyl Siding
- Foundation: Basement, Drainage System, Poured, Sump Pump
- Roof: Asphalt
Condition
- New construction: No
- Year built: 1970
- Major remodel year: 2019
Utilities & green energy
- Sewer: Public Sewer
- Water: Public
Community & neighborhood
Location
- Region: Saline
- Subdivision: OLD CREEK FARMS
Other
Other facts
- Listing agreement: Exclusive Right To Sell
- Listing terms: Cash,Conventional,FHA,Usda Loan,Va Loan
Price history
| Date | Event | Price |
|---|---|---|
| 11/7/2025 | Sold | $390,000$238/sqft |
Source: | ||
| 10/12/2025 | Pending sale | $390,000$238/sqft |
Source: | ||
| 9/22/2025 | Listed for sale | $390,000+252.9%$238/sqft |
Source: | ||
| 8/30/2010 | Sold | $110,500-7.8%$67/sqft |
Source: | ||
| 8/13/2010 | Price change | $119,900-7.1%$73/sqft |
Source: Realty Executives Main Street, LLC #210083030 Report a problem | ||
Public tax history
| Year | Property taxes | Tax assessment |
|---|---|---|
| 2025 | $6,099 | $178,500 +13.3% |
| 2024 | -- | $157,500 +7.2% |
| 2023 | -- | $146,900 +8.7% |
Find assessor info on the county website
Neighborhood: 48176
Nearby schools
GreatSchools rating
- 8/10Pleasant Ridge Elementary SchoolGrades: K-3Distance: 0.2 mi
- 8/10Saline Middle SchoolGrades: 6-8Distance: 1.3 mi
- 9/10Saline High SchoolGrades: 9-12Distance: 1.8 mi
Get a cash offer in 3 minutes
Find out how much your home could sell for in as little as 3 minutes with a no-obligation cash offer.
Estimated market value$396,700
Get a cash offer in 3 minutes
Find out how much your home could sell for in as little as 3 minutes with a no-obligation cash offer.
Estimated market value
$396,700
