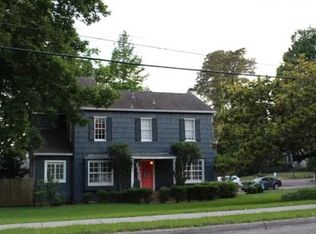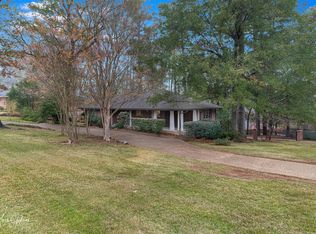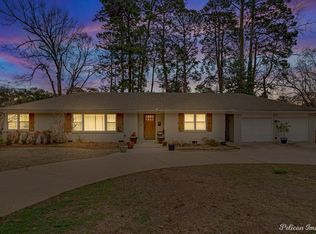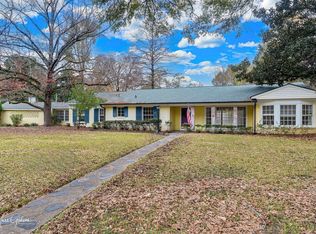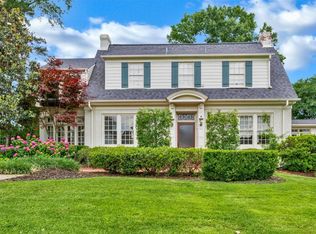Talk about charming!! This beautiful Pierremont home exudes charm with every detail. Charming
curb appeal with white picket fence and Cape Cod style architecture. Lovely hardwood flooring
throughout! Living room with pretty fireplace and great sunlight! Bright and cheery remodeled
kitchen with quartz countertops, gas range, stainless appliances and great views of huge, totally
fenced backyard! Cozy sunroom and large bonus room! Great for family living and entertaining.
Large primary suite with decorative fireplace and full bath. Circular driveway (wide enough for two cars), two car garage.
Perfect location convenient to schools, restaurants, shopping, Norton Art Museum, hospitals.
You will love it!!
For sale
$425,000
367 Pierremont Rd, Shreveport, LA 71106
4beds
3,280sqft
Est.:
Single Family Residence
Built in 1941
0.56 Acres Lot
$423,300 Zestimate®
$130/sqft
$-- HOA
What's special
Two car garageCape cod style architectureLarge bonus roomStainless appliancesGas rangeQuartz countertopsCozy sunroom
- 6 days |
- 1,289 |
- 51 |
Likely to sell faster than
Zillow last checked: 8 hours ago
Listing updated: January 15, 2026 at 04:12pm
Listed by:
Lisa Hargrove 0000036062 318-861-2461,
Coldwell Banker Apex, REALTORS 318-861-2461
Source: NTREIS,MLS#: 21154956
Tour with a local agent
Facts & features
Interior
Bedrooms & bathrooms
- Bedrooms: 4
- Bathrooms: 4
- Full bathrooms: 3
- 1/2 bathrooms: 1
Primary bedroom
- Features: En Suite Bathroom, Walk-In Closet(s)
- Level: Second
- Dimensions: 0 x 0
Bedroom
- Features: En Suite Bathroom
- Level: Second
- Dimensions: 0 x 0
Bedroom
- Features: En Suite Bathroom
- Level: Second
- Dimensions: 0 x 0
Bedroom
- Features: Walk-In Closet(s)
- Level: Second
- Dimensions: 0 x 0
Bonus room
- Level: Second
- Dimensions: 0 x 0
Other
- Features: Built-in Features, En Suite Bathroom
- Level: Second
- Dimensions: 0 x 0
Other
- Features: Built-in Features, En Suite Bathroom, Jack and Jill Bath
- Level: Second
- Dimensions: 0 x 0
Half bath
- Level: First
- Dimensions: 0 x 0
Kitchen
- Features: Built-in Features, Pantry, Pot Filler, Solid Surface Counters
- Level: First
- Dimensions: 0 x 0
Living room
- Level: First
- Dimensions: 0 x 0
Sunroom
- Level: First
- Dimensions: 0 x 0
Utility room
- Features: Closet
- Level: Second
- Dimensions: 0 x 0
Heating
- Central
Cooling
- Central Air, Electric
Appliances
- Included: Some Gas Appliances, Dishwasher, Disposal, Gas Range, Microwave, Plumbed For Gas
Features
- Built-in Features, Chandelier, Decorative/Designer Lighting Fixtures, Multiple Staircases, Pantry, Walk-In Closet(s)
- Flooring: Ceramic Tile, Wood
- Has basement: No
- Number of fireplaces: 2
- Fireplace features: Decorative, Gas Log, Living Room, Primary Bedroom
Interior area
- Total interior livable area: 3,280 sqft
Video & virtual tour
Property
Parking
- Total spaces: 2
- Parking features: Circular Driveway, Garage
- Attached garage spaces: 2
- Has uncovered spaces: Yes
Features
- Levels: Two
- Stories: 2
- Patio & porch: Deck, Front Porch
- Pool features: None
- Fencing: Chain Link,Wood
Lot
- Size: 0.56 Acres
Details
- Parcel number: 171319007002700
Construction
Type & style
- Home type: SingleFamily
- Architectural style: Traditional,Detached
- Property subtype: Single Family Residence
Materials
- Brick
- Foundation: Pillar/Post/Pier
- Roof: Composition
Condition
- Year built: 1941
Utilities & green energy
- Sewer: Public Sewer
- Water: Public
- Utilities for property: Electricity Connected, Natural Gas Available, Sewer Available, Separate Meters, Water Available
Community & HOA
Community
- Security: Security System
- Subdivision: Ridge Crest Sub
HOA
- Has HOA: No
Location
- Region: Shreveport
Financial & listing details
- Price per square foot: $130/sqft
- Tax assessed value: $384,438
- Annual tax amount: $5,993
- Date on market: 1/15/2026
- Electric utility on property: Yes
Estimated market value
$423,300
$402,000 - $444,000
$3,694/mo
Price history
Price history
| Date | Event | Price |
|---|---|---|
| 1/15/2026 | Listed for sale | $425,000-4.5%$130/sqft |
Source: NTREIS #21154956 Report a problem | ||
| 10/1/2025 | Listing removed | $445,000$136/sqft |
Source: NTREIS #20884977 Report a problem | ||
| 8/19/2025 | Price change | $445,000-1.1%$136/sqft |
Source: NTREIS #20884977 Report a problem | ||
| 7/7/2025 | Price change | $450,000-3.2%$137/sqft |
Source: NTREIS #20884977 Report a problem | ||
| 4/25/2025 | Price change | $465,000-2.1%$142/sqft |
Source: NTREIS #20884977 Report a problem | ||
Public tax history
Public tax history
| Year | Property taxes | Tax assessment |
|---|---|---|
| 2024 | $5,993 +60.8% | $38,444 +64.4% |
| 2023 | $3,727 +35.5% | $23,382 |
| 2022 | $2,750 +2.1% | $23,382 |
Find assessor info on the county website
BuyAbility℠ payment
Est. payment
$2,463/mo
Principal & interest
$2038
Property taxes
$276
Home insurance
$149
Climate risks
Neighborhood: Springlake, University Terrace
Nearby schools
GreatSchools rating
- 4/10Broadmoor STEM AcademyGrades: PK-8Distance: 0.7 mi
- 7/10C.E. Byrd High SchoolGrades: 9-12Distance: 1.8 mi
Schools provided by the listing agent
- Elementary: Caddo ISD Schools
- Middle: Caddo ISD Schools
- High: Caddo ISD Schools
- District: Caddo PSB
Source: NTREIS. This data may not be complete. We recommend contacting the local school district to confirm school assignments for this home.
