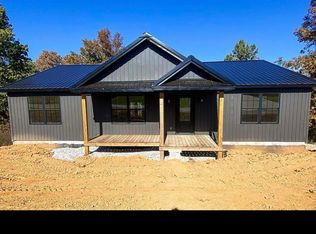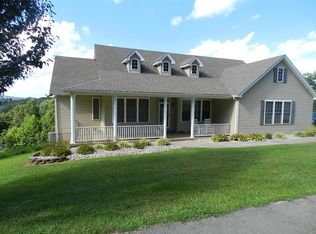Sold for $208,500
$208,500
367 Old Rocky Rd, Mount Vernon, KY 40456
3beds
1,200sqft
Single Family Residence
Built in 2004
0.5 Acres Lot
$210,000 Zestimate®
$174/sqft
$1,462 Estimated rent
Home value
$210,000
Estimated sales range
Not available
$1,462/mo
Zestimate® history
Loading...
Owner options
Explore your selling options
What's special
Charming Country Classic Home for Sale!
Discover your dream retreat nestled in the heart of Rockcastle County! This stunning open-concept home features:
3 Bedrooms - Perfect for family living or hosting guests.
2 Bathrooms - Designed for comfort and convenience.
Serene Country Setting - Enjoy peaceful views and a tranquil atmosphere. Lake Linville is minutes away providing plenty of outdoor activities such as boating and fishing.
With its inviting layout and classic charm, this home is ideal for creating lasting memories. Whether you're entertaining friends or relaxing in your personal oasis, this is the perfect place to call home!
Schedule a Tour Today! Don't miss the chance to make this beautiful property yours!
Zillow last checked: 8 hours ago
Listing updated: September 20, 2025 at 10:18pm
Listed by:
Becky McNabb 606-308-3731,
WEICHERT REALTORS - Ford Brothers
Bought with:
Kendell L Seaton, 186998
Rector Hayden Realtors
Source: Imagine MLS,MLS#: 25007336
Facts & features
Interior
Bedrooms & bathrooms
- Bedrooms: 3
- Bathrooms: 2
- Full bathrooms: 2
Primary bedroom
- Level: First
Bedroom 1
- Level: First
Bedroom 2
- Level: First
Bathroom 1
- Description: Full Bath
- Level: First
Bathroom 2
- Description: Full Bath
- Level: First
Kitchen
- Level: First
Living room
- Level: First
Living room
- Level: First
Heating
- Heat Pump
Cooling
- Heat Pump
Appliances
- Included: Dryer, Dishwasher, Refrigerator, Washer, Cooktop, Range
- Laundry: Electric Dryer Hookup, Main Level, Washer Hookup
Features
- Flooring: Laminate
- Basement: Crawl Space
Interior area
- Total structure area: 1,200
- Total interior livable area: 1,200 sqft
- Finished area above ground: 1,200
- Finished area below ground: 0
Property
Parking
- Parking features: Driveway
- Has uncovered spaces: Yes
Features
- Levels: One
- Patio & porch: Deck, Porch
- Fencing: Wood
- Has view: Yes
- View description: Rural
Lot
- Size: 0.50 Acres
Details
- Parcel number: 0338000071
Construction
Type & style
- Home type: SingleFamily
- Architectural style: Ranch
- Property subtype: Single Family Residence
Materials
- Aluminum Siding
- Foundation: Concrete Perimeter
- Roof: Composition
Condition
- New construction: No
- Year built: 2004
Utilities & green energy
- Sewer: Septic Tank
- Water: Public
- Utilities for property: Electricity Connected, Sewer Connected, Water Connected
Community & neighborhood
Location
- Region: Mount Vernon
- Subdivision: Rainbow Ridge
Price history
| Date | Event | Price |
|---|---|---|
| 8/21/2025 | Sold | $208,500-3.5%$174/sqft |
Source: | ||
| 7/18/2025 | Contingent | $216,000$180/sqft |
Source: | ||
| 7/3/2025 | Price change | $216,000-1.8%$180/sqft |
Source: | ||
| 5/4/2025 | Price change | $220,000-3.9%$183/sqft |
Source: | ||
| 4/14/2025 | Listed for sale | $229,000$191/sqft |
Source: | ||
Public tax history
| Year | Property taxes | Tax assessment |
|---|---|---|
| 2023 | $234 -16.5% | $74,600 |
| 2022 | $280 -0.7% | $74,600 |
| 2021 | $282 -3.3% | $74,600 |
Find assessor info on the county website
Neighborhood: 40456
Nearby schools
GreatSchools rating
- 2/10Mount Vernon Elementary SchoolGrades: PK-5Distance: 1.3 mi
- 5/10Rockcastle County Middle SchoolGrades: 6-8Distance: 1.4 mi
- 5/10Rockcastle County High SchoolGrades: 9-12Distance: 1.6 mi
Schools provided by the listing agent
- Elementary: Mt. Vernon
- Middle: Rockcastle Co
- High: Rockcastle Co
Source: Imagine MLS. This data may not be complete. We recommend contacting the local school district to confirm school assignments for this home.
Get pre-qualified for a loan
At Zillow Home Loans, we can pre-qualify you in as little as 5 minutes with no impact to your credit score.An equal housing lender. NMLS #10287.

