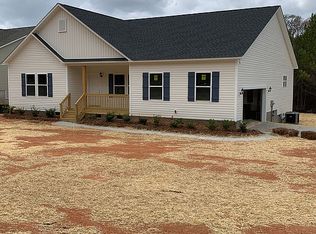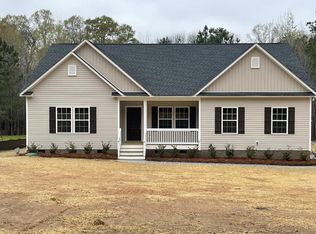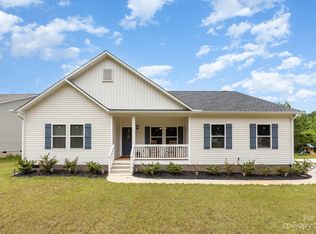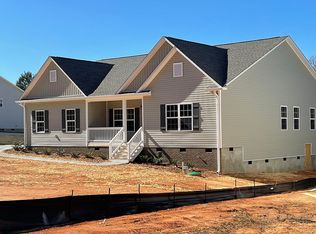Closed
$465,000
367 Neely Store Rd, Rock Hill, SC 29730
3beds
1,912sqft
Single Family Residence
Built in 2022
1.03 Acres Lot
$-- Zestimate®
$243/sqft
$2,524 Estimated rent
Home value
Not available
Estimated sales range
Not available
$2,524/mo
Zestimate® history
Loading...
Owner options
Explore your selling options
What's special
Welcome to this stunning ranch home, perfectly situated on a spacious 1-acre lot with a serene pond on the property. Built in 2022, this home blends modern design with thoughtful functionality. Step inside to an inviting open floorplan with rich coffered ceilings that add a touch of elegance to the main living spaces. The chef’s kitchen is a true showstopper—featuring a massive island with breakfast bar, gleaming granite countertops, and a walk-in pantry for all your storage needs. A flex space offers the perfect spot for a home office, formal dining, or creative space. The luxurious primary suite includes a walk-in closet with convenient access to the laundry room. A smart split-bedroom layout ensures privacy, while the oversized side-load garage, front porch, screened-in porch, and dual patio spaces invite you to enjoy outdoor living to the fullest. The backyard is fully privacy-fenced, creating your own peaceful retreat. This home is truly a must-see!
Zillow last checked: 8 hours ago
Listing updated: May 30, 2025 at 04:13pm
Listing Provided by:
J. Robert Hyman jrobert.hyman@allentate.com,
Howard Hanna Allen Tate Rock Hill
Bought with:
Meghan Mytrysak
Keller Williams Ballantyne Area
Source: Canopy MLS as distributed by MLS GRID,MLS#: 4246101
Facts & features
Interior
Bedrooms & bathrooms
- Bedrooms: 3
- Bathrooms: 2
- Full bathrooms: 2
- Main level bedrooms: 3
Primary bedroom
- Level: Main
Bedroom s
- Level: Main
Bathroom full
- Level: Main
Dining area
- Level: Main
Kitchen
- Level: Main
Laundry
- Level: Main
Living room
- Level: Main
Office
- Level: Main
Heating
- Central
Cooling
- Ceiling Fan(s), Central Air
Appliances
- Included: Dishwasher, Disposal, Electric Oven, Electric Range, Microwave
- Laundry: Electric Dryer Hookup, Laundry Room, Main Level, Washer Hookup
Features
- Attic Other, Breakfast Bar, Soaking Tub, Kitchen Island, Open Floorplan, Walk-In Closet(s)
- Flooring: Carpet, Tile, Vinyl
- Has basement: No
- Attic: Other
Interior area
- Total structure area: 1,912
- Total interior livable area: 1,912 sqft
- Finished area above ground: 1,912
- Finished area below ground: 0
Property
Parking
- Total spaces: 2
- Parking features: Driveway, Attached Garage, Garage Faces Side, Garage on Main Level
- Attached garage spaces: 2
- Has uncovered spaces: Yes
Features
- Levels: One
- Stories: 1
- Patio & porch: Covered, Front Porch, Patio, Rear Porch, Screened
- Fencing: Back Yard,Fenced,Privacy
- Waterfront features: Pond
Lot
- Size: 1.03 Acres
- Features: Pond(s)
Details
- Parcel number: 6940000182
- Zoning: RMX-20
- Special conditions: Standard
Construction
Type & style
- Home type: SingleFamily
- Architectural style: Ranch
- Property subtype: Single Family Residence
Materials
- Vinyl
- Foundation: Crawl Space
Condition
- New construction: No
- Year built: 2022
Utilities & green energy
- Sewer: Septic Installed
- Water: Well
Community & neighborhood
Location
- Region: Rock Hill
- Subdivision: None
Other
Other facts
- Listing terms: Cash,Conventional,FHA,USDA Loan,VA Loan
- Road surface type: Concrete, Paved
Price history
| Date | Event | Price |
|---|---|---|
| 5/28/2025 | Sold | $465,000$243/sqft |
Source: | ||
| 4/29/2025 | Pending sale | $465,000$243/sqft |
Source: | ||
| 4/11/2025 | Listed for sale | $465,000+24%$243/sqft |
Source: | ||
| 3/22/2022 | Sold | $375,000$196/sqft |
Source: Public Record Report a problem | ||
Public tax history
| Year | Property taxes | Tax assessment |
|---|---|---|
| 2025 | -- | $16,953 +15% |
| 2024 | $2,070 -2.5% | $14,741 |
| 2023 | $2,123 +1211.6% | $14,741 +1216.2% |
Find assessor info on the county website
Neighborhood: 29730
Nearby schools
GreatSchools rating
- 8/10Lesslie Elementary SchoolGrades: PK-5Distance: 0.2 mi
- 4/10Castle Heights Middle SchoolGrades: 6-8Distance: 1.7 mi
- 4/10Rock Hill High SchoolGrades: 9-12Distance: 1.7 mi
Schools provided by the listing agent
- Elementary: Lesslie
- Middle: Castle Heights
- High: Rock Hill
Source: Canopy MLS as distributed by MLS GRID. This data may not be complete. We recommend contacting the local school district to confirm school assignments for this home.
Get pre-qualified for a loan
At Zillow Home Loans, we can pre-qualify you in as little as 5 minutes with no impact to your credit score.An equal housing lender. NMLS #10287.



