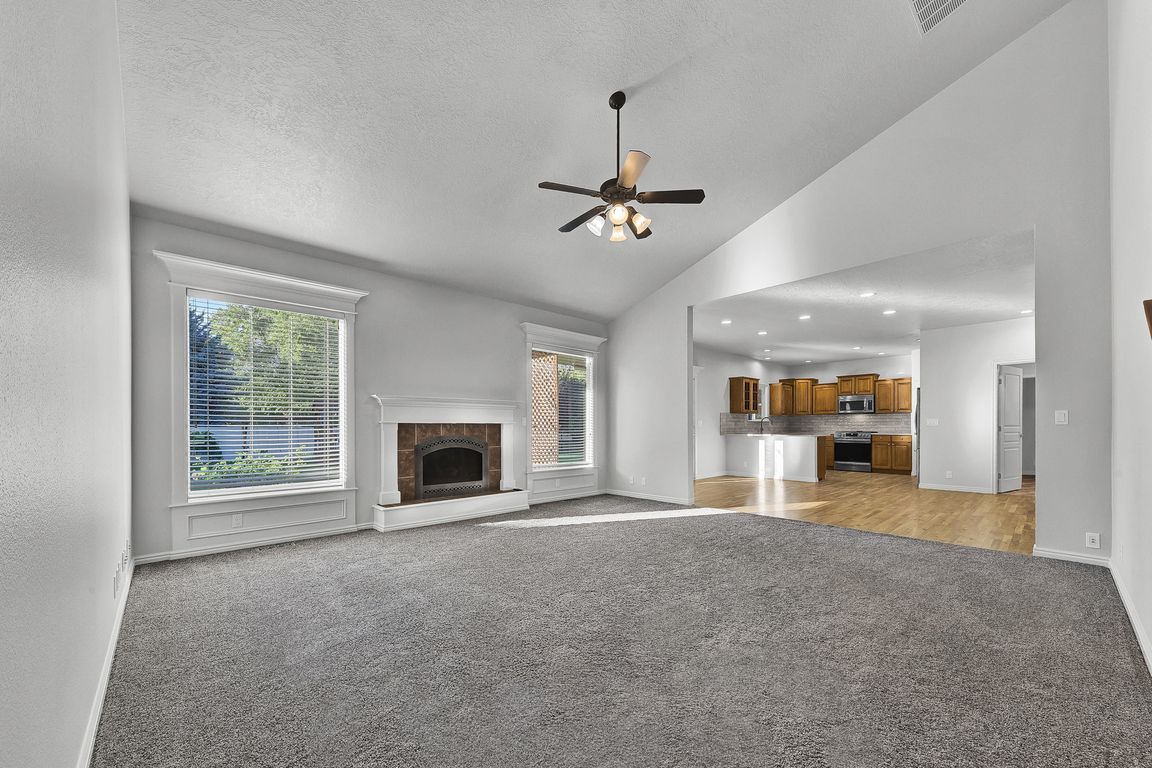
Active
$959,900
5beds
4baths
3,038sqft
367 N Lost Canyon Way, Eagle, ID 83616
5beds
4baths
3,038sqft
Single family residence
Built in 2004
0.39 Acres
3 Attached garage spaces
$316 price/sqft
$380 quarterly HOA fee
What's special
Well-kept outbuildingMother-in-law quartersCharming chicken coopBasketball courtExterior paintRaised garden bedsMature landscaping
Nestled in Eagle’s desirable Countryside Estates, this meticulously maintained home offers a picturesque setting, a spacious main-level Owner’s Suite beautifully remodeled in 2024, and a newly finished Mother-in-Law Quarters (2025). Fresh interior paint and an updated upstairs bathroom (2025) add a modern touch, joined by generous Quartz and stone surfaces in ...
- 9 days |
- 1,869 |
- 102 |
Source: IMLS,MLS#: 98963803
Travel times
Living Room
Kitchen
Primary Bedroom
Zillow last checked: 7 hours ago
Listing updated: October 08, 2025 at 01:59pm
Listed by:
Pete Bauman 208-819-5198,
Amherst Madison,
Angie Dilmore 208-250-2774,
Amherst Madison
Source: IMLS,MLS#: 98963803
Facts & features
Interior
Bedrooms & bathrooms
- Bedrooms: 5
- Bathrooms: 4
- Main level bathrooms: 2
- Main level bedrooms: 2
Primary bedroom
- Level: Main
- Area: 225
- Dimensions: 15 x 15
Bedroom 2
- Level: Main
- Area: 132
- Dimensions: 12 x 11
Bedroom 3
- Level: Upper
- Area: 204
- Dimensions: 12 x 17
Bedroom 4
- Level: Upper
- Area: 187
- Dimensions: 11 x 17
Bedroom 5
- Level: Upper
- Area: 121
- Dimensions: 11 x 11
Dining room
- Level: Main
- Area: 156
- Dimensions: 12 x 13
Family room
- Level: Main
- Area: 289
- Dimensions: 17 x 17
Kitchen
- Level: Main
- Area: 143
- Dimensions: 11 x 13
Heating
- Forced Air, Natural Gas
Cooling
- Central Air
Appliances
- Included: Gas Water Heater, Dishwasher, Disposal, Oven/Range Built-In, Refrigerator
Features
- Bath-Master, Bed-Master Main Level, Den/Office, Great Room, Double Vanity, Central Vacuum Plumbed, Walk-In Closet(s), Pantry, Laminate Counters, Number of Baths Main Level: 2, Number of Baths Upper Level: 1, Bonus Room Size: 11x19, Bonus Room Level: Upper
- Flooring: Hardwood, Carpet, Vinyl
- Has basement: No
- Number of fireplaces: 1
- Fireplace features: One, Gas
Interior area
- Total structure area: 3,038
- Total interior livable area: 3,038 sqft
- Finished area above ground: 3,038
- Finished area below ground: 0
Video & virtual tour
Property
Parking
- Total spaces: 3
- Parking features: Attached
- Attached garage spaces: 3
Accessibility
- Accessibility features: Accessible Hallway(s), See Remarks
Features
- Levels: Two
- Patio & porch: Covered Patio/Deck
- Fencing: Full,Metal,Vinyl
Lot
- Size: 0.39 Acres
- Dimensions: 156 x 94
- Features: 10000 SF - .49 AC, Garden, Sidewalks, Chickens, Auto Sprinkler System, Full Sprinkler System, Pressurized Irrigation Sprinkler System
Details
- Parcel number: R1580560020
Construction
Type & style
- Home type: SingleFamily
- Property subtype: Single Family Residence
Materials
- Frame, Stone, HardiPlank Type
- Foundation: Crawl Space
- Roof: Composition
Condition
- Year built: 2004
Utilities & green energy
- Water: Public
- Utilities for property: Sewer Connected
Community & HOA
Community
- Subdivision: Countryside Est
HOA
- Has HOA: Yes
- HOA fee: $380 quarterly
Location
- Region: Eagle
Financial & listing details
- Price per square foot: $316/sqft
- Tax assessed value: $759,600
- Annual tax amount: $2,591
- Date on market: 10/3/2025
- Listing terms: Cash,Conventional,FHA,VA Loan
- Ownership: Fee Simple
- Road surface type: Paved